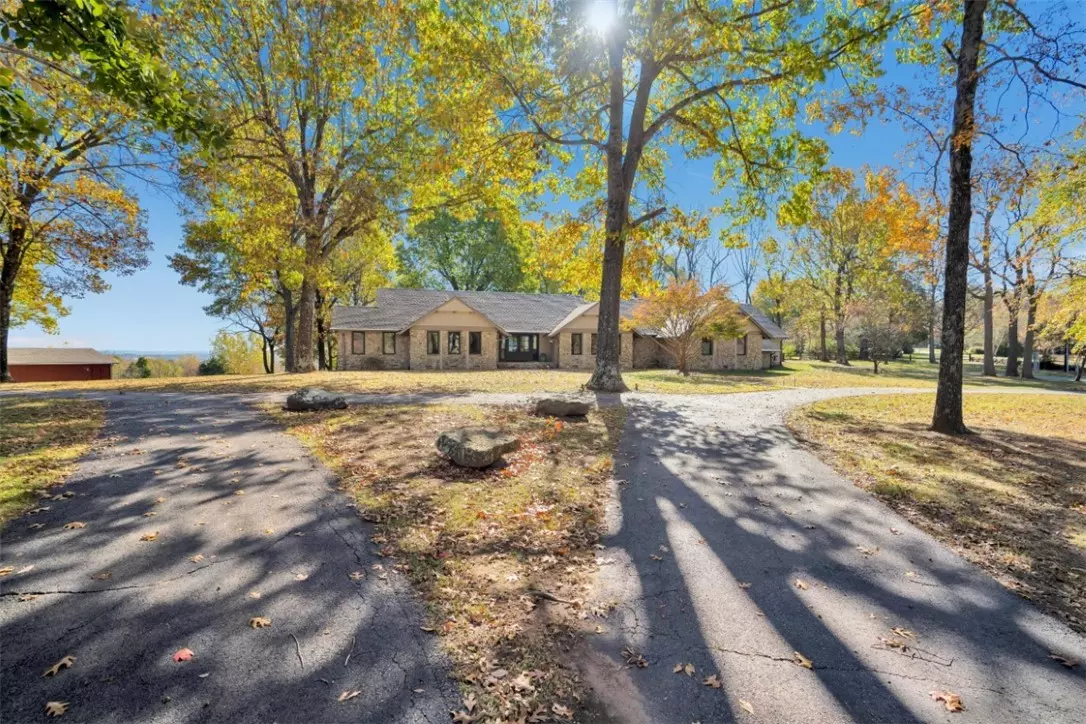$1,500,000
$1,550,000
3.2%For more information regarding the value of a property, please contact us for a free consultation.
4 Beds
4 Baths
3,358 SqFt
SOLD DATE : 12/27/2024
Key Details
Sold Price $1,500,000
Property Type Single Family Home
Sub Type Single Family Residence
Listing Status Sold
Purchase Type For Sale
Square Footage 3,358 sqft
Price per Sqft $446
MLS Listing ID 1291909
Sold Date 12/27/24
Bedrooms 4
Full Baths 3
Half Baths 1
Construction Status 25 Years or older
HOA Y/N No
Year Built 1975
Annual Tax Amount $7,989
Lot Size 4.750 Acres
Acres 4.75
Property Description
Welcome to this stunning, fully remodeled 4-bedroom, 3.5-bathroom estate, perfectly situated on 4.75 picturesque acres that has 2 parcels. This home showcases high-end upgrades, including a chef's dream kitchen equipped with Wolf and Sub-Zero appliances, soapstone and butcher block countertops, large drawer cabinets, a wine fridge, a warming drawer, and a cozy kitchenette beneath a soaring vaulted ceiling. The luxurious primary suite features a roll-in shower, an expansive walk-in closet, and breathtaking views. Additional highlights include a spacious mudroom, an oversized 2-car garage, a detached 2-car garage/shop, a saltwater gunite pool, and irrigation system. Enjoy peace of mind with Anderson windows, a new roof and gutters, and a comprehensive security and sound system. This exceptional property offers both luxury and functionality, designed for the ultimate living experience.
Location
State AR
County Washington
Zoning N
Direction From Crossover head East on Mission Blvd / Travel approx. 2.5 miles / Turn Right down private driveway to property / follow driveway to property.
Rooms
Basement Crawl Space
Interior
Interior Features Wet Bar, Ceiling Fan(s), Other, Pantry, Split Bedrooms, Walk-In Closet(s)
Heating Electric, Heat Pump
Cooling Electric, Heat Pump
Flooring Carpet, Ceramic Tile, Luxury Vinyl, Luxury VinylPlank
Fireplaces Number 1
Fireplaces Type Gas Log, Living Room, Multi-Sided, Outside
Fireplace Yes
Appliance Double Oven, Dishwasher, Gas Cooktop, Disposal, Gas Range, Gas Water Heater, Hot Water Circulator, Microwave, Other, Range Hood, See Remarks, Plumbed For Ice Maker
Laundry Washer Hookup, Dryer Hookup
Exterior
Exterior Feature Concrete Driveway
Parking Features Attached
Fence Back Yard, Metal
Pool Gunite, Pool, Salt Water
Community Features Near Fire Station, Near Schools
Utilities Available Electricity Available, Natural Gas Available, Septic Available, Water Available
Waterfront Description None
Roof Type Architectural,Shingle
Porch Covered, Patio
Road Frontage Public Road
Garage Yes
Building
Lot Description Cleared, Not In Subdivision, Rolling Slope, Wooded
Story 1
Foundation Crawlspace
Sewer Septic Tank
Water Public
Level or Stories One
Additional Building Storage
Structure Type Other,Rock,See Remarks
New Construction No
Construction Status 25 Years or older
Schools
School District Fayetteville
Others
Security Features Security System,Fire Sprinkler System,Smoke Detector(s)
Special Listing Condition None
Read Less Info
Want to know what your home might be worth? Contact us for a FREE valuation!

Our team is ready to help you sell your home for the highest possible price ASAP
Bought with Keller Williams Market Pro Realty Branch Office
“My job is to find and attract mastery-based agents to the office, protect the culture, and make sure everyone is happy! ”
4762 N Castlewood Lane, Fayetteville, Arkansas, 72764, United States






