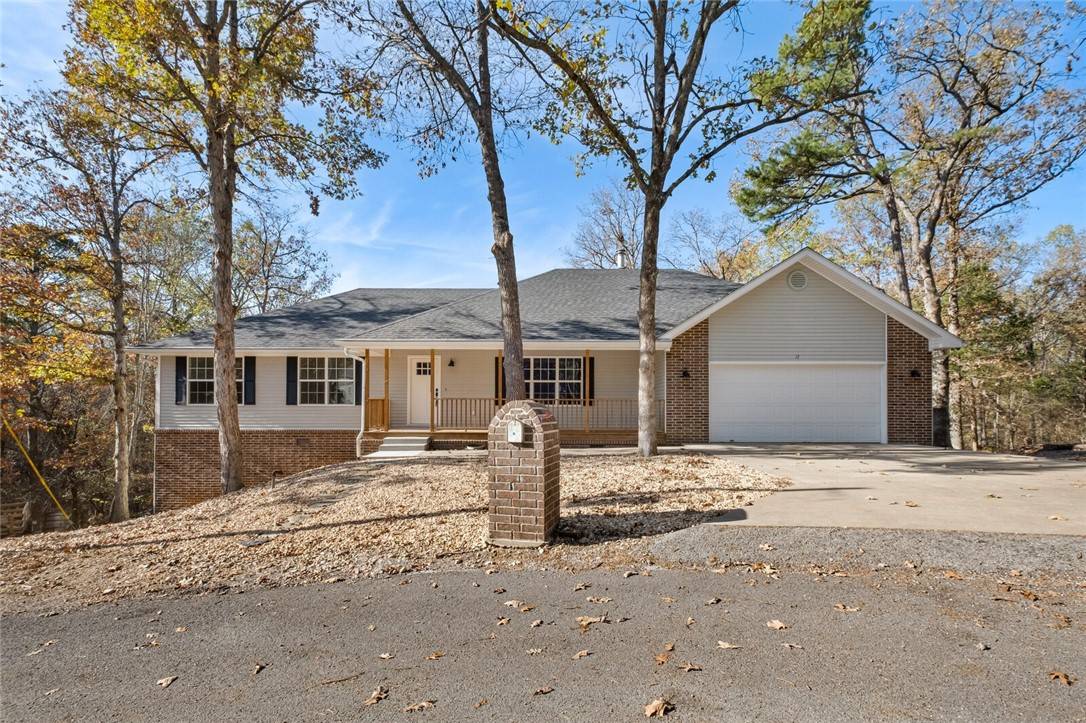$436,500
$438,500
0.5%For more information regarding the value of a property, please contact us for a free consultation.
3 Beds
4 Baths
2,324 SqFt
SOLD DATE : 01/09/2025
Key Details
Sold Price $436,500
Property Type Single Family Home
Sub Type Single Family Residence
Listing Status Sold
Purchase Type For Sale
Square Footage 2,324 sqft
Price per Sqft $187
Subdivision Tiverton Sub Bvv
MLS Listing ID 1291881
Sold Date 01/09/25
Bedrooms 3
Full Baths 2
Half Baths 2
HOA Y/N No
Year Built 2006
Annual Tax Amount $1,914
Lot Size 0.310 Acres
Acres 0.31
Property Sub-Type Single Family Residence
Property Description
Come home to this just remodeled home in a quiet cul-de-sac just minutes from I-49. This home features an open floor plan, 2 large living spaces, 3 bedrooms plus an office and a large oversized garage. All new hardwood flooring on the main level and new carpet in the basement area. Remodel updates include new roof, flooring, appliances, lighting, fresh paint, granite counter tops, newer hvac(2022), new water heater, all new cabinet hardware, electrical hardware a new large back deck and so much more. Virtually everything is new, come see this move in ready home today. Seller offering a one year home warranty.
Location
State AR
County Benton
Community Tiverton Sub Bvv
Zoning N
Direction 71 North to Forest Hills Blvd, Right on Bassingham dr, Right on Tiverton Ln, Right on Greta ln
Rooms
Basement Finished, Crawl Space
Interior
Interior Features Ceiling Fan(s), Eat-in Kitchen, Granite Counters, Split Bedrooms, Walk-In Closet(s), Multiple Living Areas
Heating Central, Electric, Gas
Cooling Central Air
Flooring Carpet, Ceramic Tile, Wood
Fireplaces Number 1
Fireplaces Type Family Room, Wood Burning
Fireplace Yes
Appliance Dishwasher, Electric Oven, Electric Water Heater, Disposal, Microwave, ENERGY STAR Qualified Appliances, Plumbed For Ice Maker
Laundry Washer Hookup, Dryer Hookup
Exterior
Exterior Feature Concrete Driveway
Parking Features Attached
Fence None
Pool Community, Pool
Community Features Pool
Utilities Available Electricity Available, Propane, Septic Available, Water Available
Waterfront Description None
Roof Type Architectural,Shingle
Porch Covered, Deck, Patio
Road Frontage Shared
Garage Yes
Building
Lot Description Cul-De-Sac, None
Story 2
Foundation Crawlspace, Slab
Sewer Septic Tank
Water Public
Level or Stories Two
Additional Building None
Structure Type Brick,Vinyl Siding
New Construction No
Schools
School District Gravette
Others
Security Features Smoke Detector(s)
Special Listing Condition None
Read Less Info
Want to know what your home might be worth? Contact us for a FREE valuation!

Our team is ready to help you sell your home for the highest possible price ASAP
Bought with Lindsey & Assoc Inc Branch
“My job is to find and attract mastery-based agents to the office, protect the culture, and make sure everyone is happy! ”
4762 N Castlewood Lane, Fayetteville, Arkansas, 72764, United States






