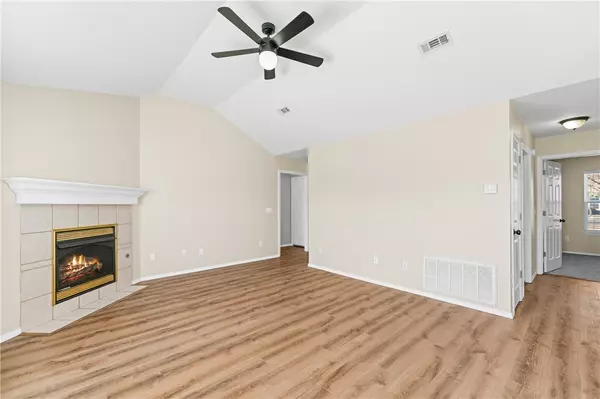$259,000
$250,000
3.6%For more information regarding the value of a property, please contact us for a free consultation.
3 Beds
2 Baths
1,172 SqFt
SOLD DATE : 01/15/2025
Key Details
Sold Price $259,000
Property Type Single Family Home
Sub Type Single Family Residence
Listing Status Sold
Purchase Type For Sale
Square Footage 1,172 sqft
Price per Sqft $220
Subdivision Greene Acres Ph Ii Lowell
MLS Listing ID 1291722
Sold Date 01/15/25
Style Traditional
Bedrooms 3
Full Baths 2
Construction Status 25 Years or older
HOA Y/N No
Year Built 2000
Annual Tax Amount $1,740
Lot Size 9,583 Sqft
Acres 0.22
Property Description
Discover this charming 3-bedroom, 2-bath home featuring a cozy living room with vaulted ceilings and a fireplace, perfect for relaxation. The well-planned kitchen is just the right size for everyday meals, leading to a spacious master suite complete with a jetted tub, walk-in closet, and additional closet for added convenience. Step outside to a large, fully fenced backyard that offers privacy for gatherings, play, or relaxation. Ideally located near J.B. Hunt headquarters, scenic Ward Nail Park, and Hickory Creek Park on Beaver Lake, you're also minutes from local shops, dining, and trails, making this home a perfect blend of comfort and convenience.
Location
State AR
County Benton
Community Greene Acres Ph Ii Lowell
Zoning N
Direction From 71B go East on E Monroe/Hwy 264. Right onto Steele Place and follow to Samantha Court. House on corner.
Interior
Interior Features Ceiling Fan(s), Cathedral Ceiling(s), Eat-in Kitchen, Pantry, Split Bedrooms, Walk-In Closet(s)
Heating Central, Gas
Cooling Central Air, Electric
Flooring Carpet, Ceramic Tile, Luxury Vinyl, Luxury VinylPlank
Fireplaces Number 1
Fireplaces Type Living Room
Fireplace Yes
Window Features Double Pane Windows
Appliance Dishwasher, Gas Range, Gas Water Heater, Microwave, Refrigerator
Laundry Washer Hookup, Dryer Hookup
Exterior
Exterior Feature Concrete Driveway
Parking Features Attached
Fence Back Yard, Privacy, Wood
Community Features Curbs, Near Fire Station, Near Schools, Park, Shopping
Utilities Available Electricity Available, Natural Gas Available, Sewer Available, Water Available
Waterfront Description None
Roof Type Asphalt,Shingle
Street Surface Paved
Porch Patio
Road Frontage Public Road
Garage Yes
Building
Lot Description Corner Lot, Level, Near Park, Subdivision
Story 1
Foundation Slab
Sewer Public Sewer
Water Public
Architectural Style Traditional
Level or Stories One
Additional Building None
Structure Type Brick,Vinyl Siding
New Construction No
Construction Status 25 Years or older
Schools
School District Rogers
Others
Special Listing Condition None
Read Less Info
Want to know what your home might be worth? Contact us for a FREE valuation!

Our team is ready to help you sell your home for the highest possible price ASAP
Bought with Epique Realty
“My job is to find and attract mastery-based agents to the office, protect the culture, and make sure everyone is happy! ”
4762 N Castlewood Lane, Fayetteville, Arkansas, 72764, United States






