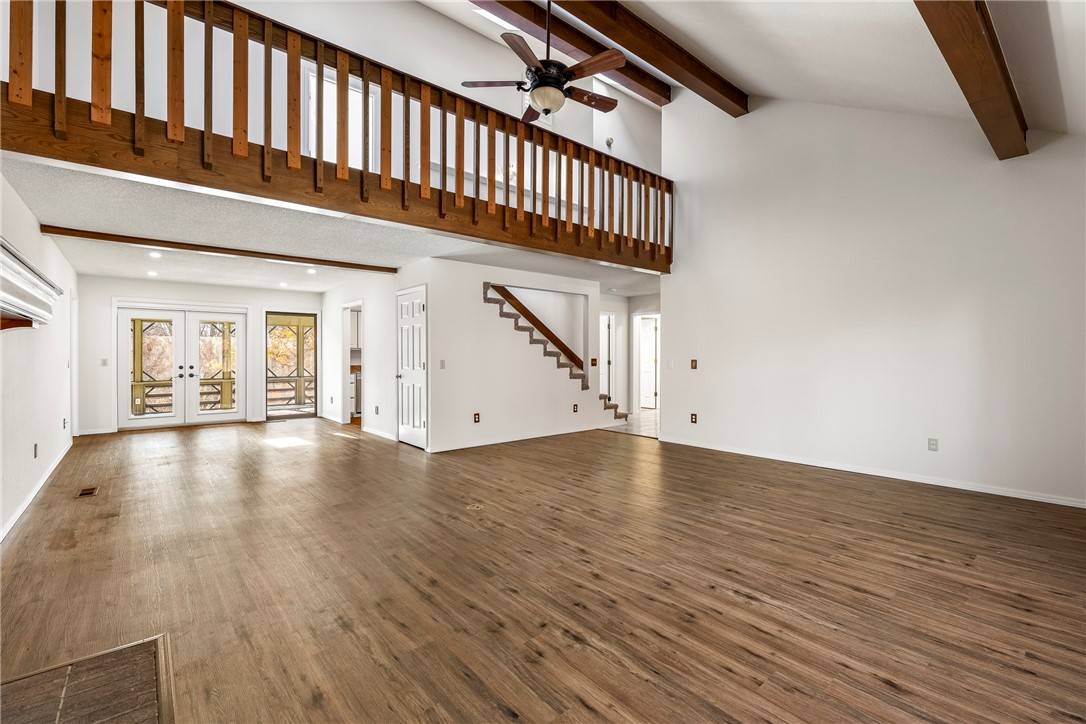$398,000
$415,000
4.1%For more information regarding the value of a property, please contact us for a free consultation.
4 Beds
3 Baths
3,014 SqFt
SOLD DATE : 02/04/2025
Key Details
Sold Price $398,000
Property Type Single Family Home
Sub Type Single Family Residence
Listing Status Sold
Purchase Type For Sale
Square Footage 3,014 sqft
Price per Sqft $132
Subdivision Mayfair Sub-Bvv
MLS Listing ID 1294258
Sold Date 02/04/25
Style Contemporary
Bedrooms 4
Full Baths 2
Half Baths 1
Construction Status 25 Years or older
HOA Y/N No
Year Built 1983
Annual Tax Amount $1,873
Lot Size 0.570 Acres
Acres 0.57
Lot Dimensions IRREG.
Property Sub-Type Single Family Residence
Property Description
Don't miss all the treasures in this lovely Bella Vista Windsor Lake home with 2 lots! The wood beams, loft and wood burning fireplace will give a warm, cozy feeling to the home. The loft overlooks the two story vault den. The interior is freshly painted and new carpet and LVP flooring in most of it. Roof is about 3 years old. Kitchen has stainless appliances, stove and microwave are new. Enjoy the views and wildlife from the 11x 21 screened in porch. This home has all the space you need with lots of storage throughout the home, under the decks and in the crawlspaces. The upstairs bath has recently been remodeled and the full bath on the main level has also been remodeled to include a custom air jet bath tub. The home has been converted to all electric with a heat pump. The home is plumbed for propane and the tank is there. Downstairs is a fully finished walkout basement with a bedroom and flex room. This home is zoned in the Bentonville school district.
Location
State AR
County Benton
Community Mayfair Sub-Bvv
Zoning N
Direction 340-WEST TO CHELSEA, TO MAYFAIR DRIVE, TO HEATHER, TO HEATHER CIRCLE
Body of Water Lake Windsor
Rooms
Basement Finished, Walk-Out Access
Interior
Interior Features Attic, Built-in Features, Ceiling Fan(s), Cathedral Ceiling(s), Granite Counters, Skylights, Walk-In Closet(s), Multiple Living Areas, Storage
Heating Central, Electric
Cooling Central Air, Electric
Flooring Carpet, Ceramic Tile, Luxury Vinyl, Luxury VinylPlank
Fireplaces Number 1
Fireplaces Type Family Room, Wood Burning
Fireplace Yes
Window Features Double Pane Windows,Wood Frames,Skylight(s)
Appliance Dishwasher, Electric Range, Electric Water Heater, Disposal, Refrigerator, Self Cleaning Oven, Plumbed For Ice Maker
Laundry Washer Hookup, Dryer Hookup
Exterior
Exterior Feature Concrete Driveway
Parking Features Attached
Fence None
Pool None, Community
Community Features Clubhouse, Dock, Fitness, Playground, Park, Pool, Recreation Area, Tennis Court(s), Trails/Paths
Utilities Available Electricity Available, Propane, Septic Available, Water Available
View Y/N Yes
View Lake
Roof Type Architectural,Shingle
Street Surface Paved
Porch Covered, Enclosed, Porch, Screened
Road Frontage Public Road
Garage Yes
Building
Lot Description Cul-De-Sac, City Lot, Landscaped, Subdivision, Sloped, Views
Story 2
Foundation Block
Sewer Septic Tank
Water Public
Architectural Style Contemporary
Level or Stories Two
Additional Building None
Structure Type Frame
New Construction No
Construction Status 25 Years or older
Schools
School District Bentonville
Others
Security Features Smoke Detector(s)
Special Listing Condition None
Read Less Info
Want to know what your home might be worth? Contact us for a FREE valuation!

Our team is ready to help you sell your home for the highest possible price ASAP
Bought with Non MLS Sales
“My job is to find and attract mastery-based agents to the office, protect the culture, and make sure everyone is happy! ”
4762 N Castlewood Lane, Fayetteville, Arkansas, 72764, United States






