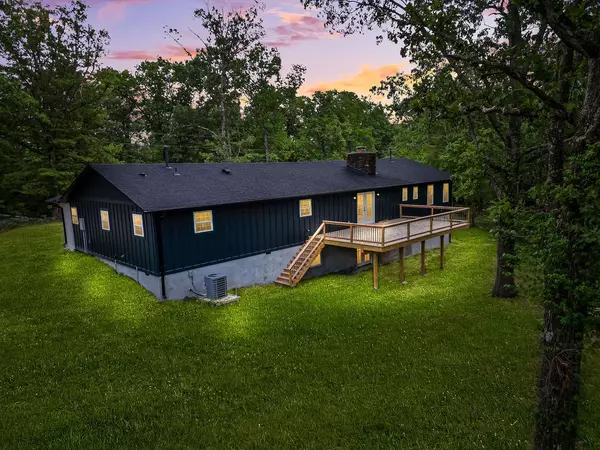$817,000
$839,900
2.7%For more information regarding the value of a property, please contact us for a free consultation.
4 Beds
3 Baths
3,238 SqFt
SOLD DATE : 03/25/2025
Key Details
Sold Price $817,000
Property Type Single Family Home
Sub Type Single Family Residence
Listing Status Sold
Purchase Type For Sale
Square Footage 3,238 sqft
Price per Sqft $252
Subdivision Rush Estates Rurban
MLS Listing ID 1285398
Sold Date 03/25/25
Bedrooms 4
Full Baths 3
HOA Y/N No
Year Built 1972
Annual Tax Amount $1,884
Lot Size 1.460 Acres
Acres 1.46
Property Sub-Type Single Family Residence
Property Description
Gorgeous newly remodeled home nestled in Bentonville. Amazing location, this property offers the perfect blend of convenience & natural beauty. Modern home boasting an open floorplan & tons of designer features. Large living room with natural light, beautiful wood burning fireplace & custom beams. Heart of the home is the chef's kitchen, complete with center island featuring accent paint color, stainless steel appliances, modern white cabinets, walk-in pantry, and entertaining eat-in area for convenience. Master bedroom boasts light colored wood flooring, a walk-in closet, & spa-like master bathroom. Master bathroom offers double sinks & stunning walk-in tile shower with bench seat and rain heads. Upstairs, you'll discover two secondary bedrooms & second full bath with tub/shower combo. Downstairs you will find a large bonus room with built-ins and a second master suite with a large walk-in closet. Outside, a large deck perfect for enjoying the serene surroundings.
Location
State AR
County Benton
Community Rush Estates Rurban
Zoning N
Direction Heading north on HWY 71, turn right on W McNelly Road, then left on Spanker Road, then left on Dartmoor, then left on Spring Road. Home is first one on the right.
Body of Water Bella Vista Lake
Rooms
Basement Finished, Walk-Out Access
Interior
Interior Features Built-in Features, Ceiling Fan(s), Eat-in Kitchen, Pantry, Quartz Counters, Multiple Living Areas, Storage
Heating Central, Electric
Cooling Central Air, Electric
Flooring Carpet, Ceramic Tile, Wood
Fireplaces Number 1
Fireplaces Type Family Room, Wood Burning
Fireplace Yes
Window Features Double Pane Windows,Vinyl
Appliance Dishwasher, Electric Water Heater, Disposal, Gas Oven, Gas Range, Microwave, Range Hood, Self Cleaning Oven
Exterior
Exterior Feature Concrete Driveway
Parking Features Attached
Fence None
Community Features Biking, Lake, Near Schools, Trails/Paths
Utilities Available Electricity Available, Propane, Septic Available, Water Available
Roof Type Architectural,Shingle
Porch Deck, Porch
Road Frontage Public Road
Garage Yes
Building
Lot Description Cleared, Corner Lot, Hardwood Trees, Landscaped, Outside City Limits, Subdivision
Story 2
Foundation Block
Sewer Septic Tank
Water Well
Level or Stories Two
Additional Building None
Structure Type Concrete
New Construction Yes
Schools
School District Bentonville
Others
Security Features Fire Alarm,Smoke Detector(s)
Read Less Info
Want to know what your home might be worth? Contact us for a FREE valuation!

Our team is ready to help you sell your home for the highest possible price ASAP
Bought with Wheelhouse Real Estate

“My job is to find and attract mastery-based agents to the office, protect the culture, and make sure everyone is happy! ”
4762 N Castlewood Lane, Fayetteville, Arkansas, 72764, United States






