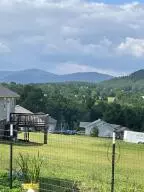$190,000
$205,000
7.3%For more information regarding the value of a property, please contact us for a free consultation.
3 Beds
2 Baths
1,430 SqFt
SOLD DATE : 01/02/2025
Key Details
Sold Price $190,000
Property Type Single Family Home
Sub Type Single Family Residence
Listing Status Sold
Purchase Type For Sale
Square Footage 1,430 sqft
Price per Sqft $132
Subdivision Other Subdivision In Johnson Co
MLS Listing ID AV24-2019
Sold Date 01/02/25
Style Contemporary
Bedrooms 3
Full Baths 2
Construction Status Resale (less than 25 years old)
HOA Y/N No
Year Built 2018
Annual Tax Amount $830
Lot Size 0.760 Acres
Acres 0.76
Lot Dimensions .76 ac
Property Sub-Type Single Family Residence
Property Description
Beautiful 3 bed/2 bath, all-electric home, just minutes outside city limits. Split floor plan with a large master bedroom, tray ceilings, walk-in closet and large master bathroom with double vanity, jetted tub and separate step-in shower. The main living area with a vaulted ceiling projects a spacious feel. Laminate and tile floors. Efficiency kitchen leads to a cozy dining area, with a door from which your family and guests can spill out onto the large new deck and enjoy those gorgeous mountain views! Great spaces for entertaining or enjoying your morning coffee while you watch the sunrise! Over 3/4 of an acre. Plenty of space to garden! Attached 2-car garage. Many houses in this neighborhood don't have garages.
Location
State AR
County Johnson
Community Other Subdivision In Johnson Co
Zoning None
Direction From Hwy. 64, turn North onto Hwy. 21. In almost 2 miles, turn right onto CR 3530. In about a mile, turn left onto PR 3533. Home is on your right.
Interior
Heating Central, Electric
Cooling Central Air, Electric
Flooring Ceramic Tile, Laminate
Fireplaces Type None
Fireplace No
Window Features Double Pane Windows,Vinyl
Appliance Dishwasher, Electric Water Heater, Disposal, Microwave Hood Fan, Microwave
Exterior
Exterior Feature Gravel Driveway
Parking Features Attached
Fence None
Pool None
Utilities Available Electricity Available, Fiber Optic Available, Septic Available, Water Available
Roof Type Architectural,Shingle
Porch Covered, Deck, Porch
Road Frontage Private Road
Garage Yes
Building
Lot Description Outside City Limits
Story 1
Foundation Slab
Sewer Septic Tank
Water Public
Architectural Style Contemporary
Level or Stories One
Structure Type Brick,Vinyl Siding
Construction Status Resale (less than 25 years old)
Schools
School District Clarksville
Others
Security Features Smoke Detector(s)
Acceptable Financing ARM, Conventional, FHA, USDA Loan, VA Loan
Listing Terms ARM, Conventional, FHA, USDA Loan, VA Loan
Financing USDA
Read Less Info
Want to know what your home might be worth? Contact us for a FREE valuation!

Our team is ready to help you sell your home for the highest possible price ASAP
Bought with Arkansas Valley Board of Realtors

“My job is to find and attract mastery-based agents to the office, protect the culture, and make sure everyone is happy! ”
4762 N Castlewood Lane, Fayetteville, Arkansas, 72764, United States






