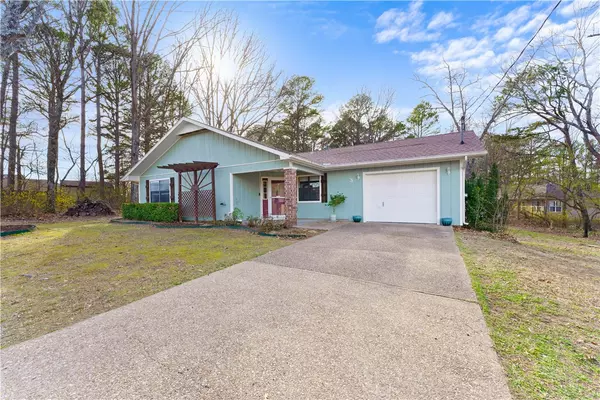$253,000
$240,000
5.4%For more information regarding the value of a property, please contact us for a free consultation.
2 Beds
2 Baths
1,131 SqFt
SOLD DATE : 04/24/2025
Key Details
Sold Price $253,000
Property Type Single Family Home
Sub Type Single Family Residence
Listing Status Sold
Purchase Type For Sale
Square Footage 1,131 sqft
Price per Sqft $223
Subdivision Westminster Sub Bvv
MLS Listing ID 1301039
Sold Date 04/24/25
Style Traditional
Bedrooms 2
Full Baths 2
Construction Status 25 Years or older
HOA Fees $40/mo
HOA Y/N No
Year Built 1989
Annual Tax Amount $724
Lot Size 0.290 Acres
Acres 0.29
Property Sub-Type Single Family Residence
Property Description
OPEN HOUSE Fri. March 21st from 12:00-5:00! Discover this meticulously maintained home nestled in a tranquil cul-de-sac, boasting a mostly level lot and surrounded by mature trees. Its prime location offers easy access to the many amenities of Bella Vista, including a half-mile stroll down Mansfield to the paved Blowing Springs Greenway and the Back 40 mountain-biking trail, just a mile away from Gear Garden and the Blowing Springs Back 40 Trailhead. Recently updated with stylish and modern touches such as granite countertops and a newer roof, plus a newly replaced hot water heater and micro-filter leaf gutter guards—this home is truly move-in ready. French doors lead to your private backyard oasis, perfect for relaxing or entertaining. Priced for a quick sale—don't miss this opportunity to make it yours!
Location
State AR
County Benton
Community Westminster Sub Bvv
Direction From Hwy 71 N, head NW onto McNelly RD, turn Left onto Spanker RD, turn left on Euston RD, turn left on Manchester Dr. Turn Right onto Mansfield Dr, Turn Right onto Alex Ln.
Rooms
Basement None
Interior
Interior Features Attic, Ceiling Fan(s), Eat-in Kitchen, Granite Counters, Pantry, Storage, Walk-In Closet(s), Wood Burning Stove, Window Treatments
Heating Central, Heat Pump
Cooling Central Air, Electric
Flooring Carpet, Ceramic Tile, Laminate, Simulated Wood
Fireplaces Number 1
Fireplaces Type Wood Burning, Wood BurningStove
Fireplace Yes
Window Features Double Pane Windows,Metal,Blinds
Appliance Dishwasher, Electric Cooktop, Exhaust Fan, Electric Oven, Electric Water Heater, Disposal, Microwave, Refrigerator, Plumbed For Ice Maker
Laundry Washer Hookup, Dryer Hookup
Exterior
Exterior Feature Concrete Driveway
Parking Features Attached
Fence None
Pool None, Community
Community Features Biking, Clubhouse, Dock, Fitness, Golf, Playground, Pool, Recreation Area, Sauna, Tennis Court(s), Near Fire Station, Park, Trails/Paths
Utilities Available Cable Available, Electricity Available, Sewer Available, Water Available
Waterfront Description None
Roof Type Architectural,Shingle
Porch Deck, Porch
Road Frontage Public Road
Garage Yes
Building
Lot Description Cleared, Cul-De-Sac, City Lot, Landscaped, Level, Near Park, Wooded
Faces Southeast
Story 1
Foundation Slab
Sewer Public Sewer
Water Public
Architectural Style Traditional
Level or Stories One
Additional Building Storage
Structure Type Frame
New Construction No
Construction Status 25 Years or older
Schools
School District Bentonville
Others
HOA Fee Include See Agent
Special Listing Condition None
Read Less Info
Want to know what your home might be worth? Contact us for a FREE valuation!

Our team is ready to help you sell your home for the highest possible price ASAP
Bought with Coldwell Banker Harris McHaney & Faucette-Bentonvi

“My job is to find and attract mastery-based agents to the office, protect the culture, and make sure everyone is happy! ”
4762 N Castlewood Lane, Fayetteville, Arkansas, 72764, United States






