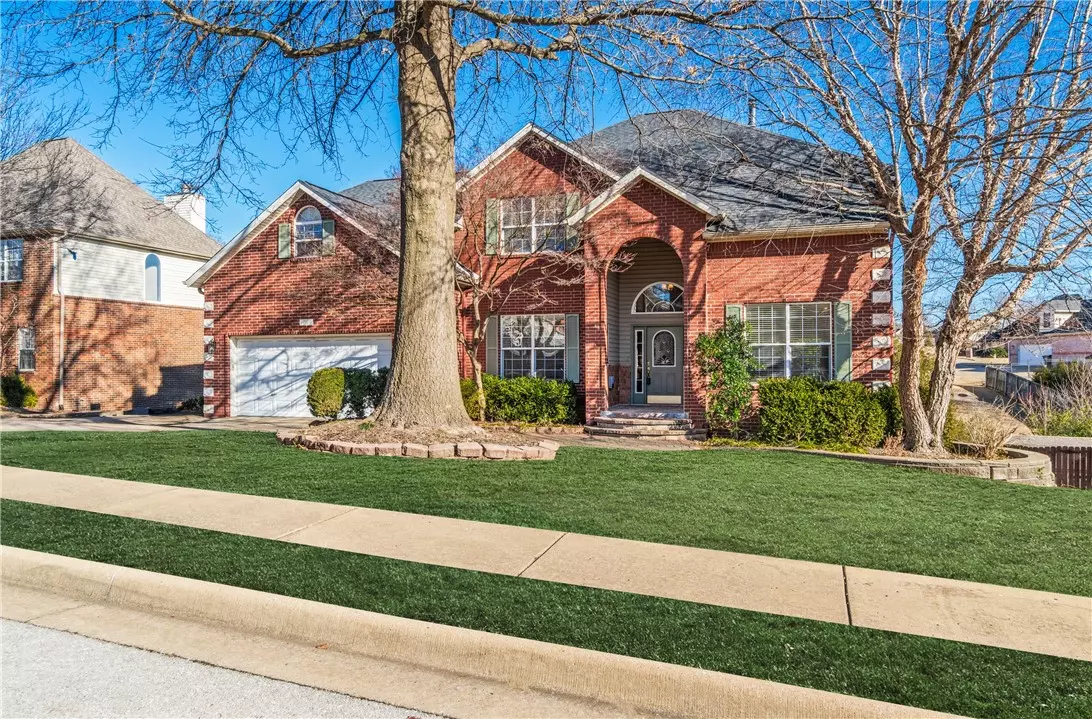$605,000
$615,000
1.6%For more information regarding the value of a property, please contact us for a free consultation.
5 Beds
4 Baths
4,391 SqFt
SOLD DATE : 04/29/2025
Key Details
Sold Price $605,000
Property Type Single Family Home
Sub Type Single Family Residence
Listing Status Sold
Purchase Type For Sale
Square Footage 4,391 sqft
Price per Sqft $137
Subdivision Southwind Terrace Ph Iv
MLS Listing ID 1296020
Sold Date 04/29/25
Bedrooms 5
Full Baths 3
Half Baths 1
Construction Status 25 Years or older
HOA Y/N No
Year Built 1999
Annual Tax Amount $3,075
Lot Size 0.313 Acres
Acres 0.3127
Property Sub-Type Single Family Residence
Property Description
Welcome to this stunning three-level home, perfectly located near Don Tyson Parkway. With an abundance of natural light and recent updates, including fresh paint and new flooring, this home feels both inviting and modern. Upstairs, you'll find spacious bedrooms with ample closet space, while the master suite offers a private retreat with a luxurious ensuite bathroom. The walk-out basement is a standout feature, featuring a second living room, full kitchen, and gas stove ideal for an in-law suite or extra entertaining space. Outside, enjoy a large deck, a lower patio with a hot tub, and fully irrigated front and back yards. This home has tons of outdoor & indoor storage including large closets, basement, under deck & a “lawnmower” garage.
Location
State AR
County Washington
Community Southwind Terrace Ph Iv
Direction From I-49, exit 70/Don Tyson and head East. Turn right onto Savannah Lane. Right onto Waycross Ave. Left onto Georgia Street. House will be on the left.
Rooms
Basement Finished, Walk-Out Access
Interior
Interior Features Attic, Built-in Features, Storage, Window Treatments, In-Law Floorplan, Workshop
Heating Central, Gas
Cooling Central Air, Electric
Flooring Carpet, Ceramic Tile, Wood
Fireplaces Number 2
Fireplaces Type Bedroom, Gas Log, Kitchen, Living Room, Multi-Sided
Fireplace Yes
Window Features Blinds
Appliance Counter Top, Dishwasher, Electric Cooktop, Electric Oven, Gas Water Heater
Exterior
Exterior Feature Concrete Driveway
Parking Features Attached
Fence Fenced
Utilities Available Cable Available, Electricity Available, Water Available
Waterfront Description None
Roof Type Architectural,Shingle
Street Surface Paved
Porch Covered, Deck, Porch
Road Frontage Public Road
Garage Yes
Building
Lot Description None, Subdivision
Story 3
Foundation Slab
Water Public
Level or Stories Three Or More
Additional Building None
Structure Type Brick,Vinyl Siding
New Construction No
Construction Status 25 Years or older
Schools
School District Springdale
Others
Security Features Smoke Detector(s)
Special Listing Condition None
Read Less Info
Want to know what your home might be worth? Contact us for a FREE valuation!

Our team is ready to help you sell your home for the highest possible price ASAP
Bought with Collier & Associates-Bentonville Branch

“My job is to find and attract mastery-based agents to the office, protect the culture, and make sure everyone is happy! ”
4762 N Castlewood Lane, Fayetteville, Arkansas, 72764, United States






