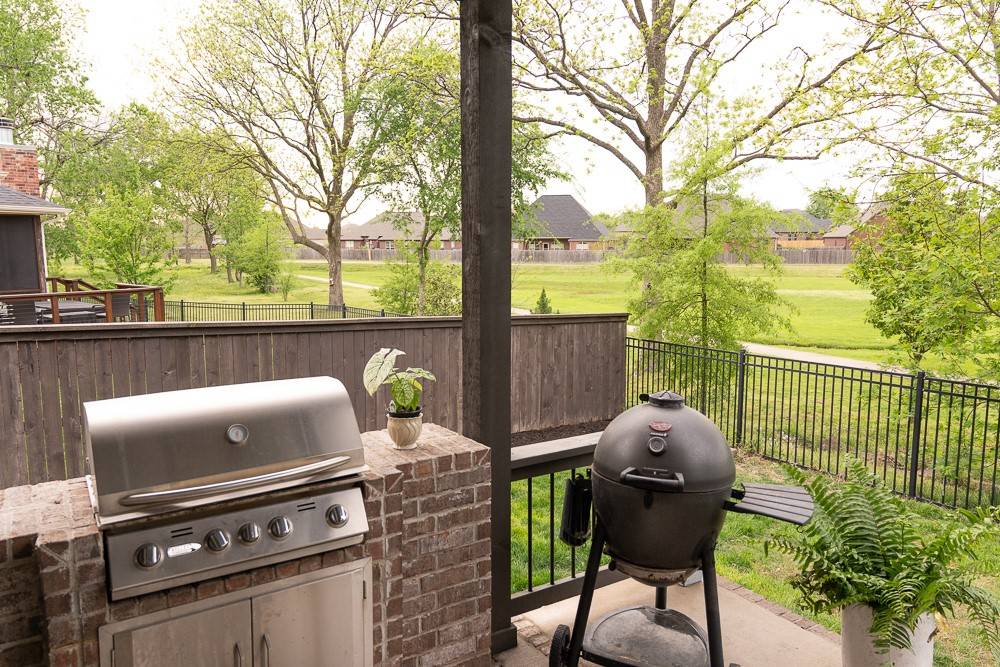$650,000
$650,000
For more information regarding the value of a property, please contact us for a free consultation.
4 Beds
3 Baths
2,637 SqFt
SOLD DATE : 05/20/2025
Key Details
Sold Price $650,000
Property Type Single Family Home
Sub Type Single Family Residence
Listing Status Sold
Purchase Type For Sale
Square Footage 2,637 sqft
Price per Sqft $246
Subdivision Brighton Cottages Sub Bentonville
MLS Listing ID 1305488
Sold Date 05/20/25
Style Contemporary
Bedrooms 4
Full Baths 3
HOA Fees $137/ann
HOA Y/N No
Year Built 2017
Annual Tax Amount $4,570
Lot Size 8,276 Sqft
Acres 0.19
Property Sub-Type Single Family Residence
Property Description
This gorgeous home situated in the sought-after Parks at Brighton community offers the quintessential neighborhood lifestyle that you are searching for: exceptional location minutes from the Walmart HQ and everything DWTN Bentonville has to offer, HOA provided lawn service, 3 neighborhood parks, and .25 mile walking trail that leads to a luxurious pool & clubhouse. Love to bike? The greenway is a hop, skip, and jump away. This beautiful 4-bed, 3-bath home combines comfort, convenience, and charm. Step inside and feel instantly at home w/ warm & inviting living areas that boast floor-to-ceiling windows, a welcoming eat-in kitchen w/ dbl ovens and a gas cooktop, and an open concept layout ideal for both entertaining and everyday living. The large primary suite is a true retreat and you'll love the upstairs media room. Whether you're enjoying quiet mornings on the front or back porch, hosting friends in the open-concept living area, or exploring nearby parks and trails, this home is designed to fit your lifestyle.
Location
State AR
County Benton
Community Brighton Cottages Sub Bentonville
Direction Take AR-12W to Bright Rd. Turn left on Bright Rd. Turn right on SW Nottingham. Home is .3 miles on the right.
Interior
Interior Features Attic, Cathedral Ceiling(s), Eat-in Kitchen, Granite Counters, Pantry, Split Bedrooms, See Remarks, Storage, Walk-In Closet(s), Wired for Sound, Window Treatments
Heating Central, Gas
Cooling Central Air, Electric
Flooring Carpet, Ceramic Tile, Wood
Fireplaces Number 1
Fireplaces Type Family Room, Gas Log
Fireplace Yes
Window Features Blinds
Appliance Built-In Range, Built-In Oven, Double Oven, Dishwasher, Electric Oven, Gas Cooktop, Disposal, Gas Water Heater, Microwave Hood Fan, Microwave, Plumbed For Ice Maker
Laundry Washer Hookup, Dryer Hookup
Exterior
Exterior Feature Concrete Driveway
Parking Features Attached
Fence Back Yard, Metal, Privacy, Wood
Pool Community, Pool
Community Features Near Schools, Park, Pool, Sidewalks, Trails/Paths
Utilities Available Electricity Available, Natural Gas Available, Phone Available, Sewer Available, Water Available
Waterfront Description None
Roof Type Architectural,Shingle
Street Surface Paved
Porch Covered, Patio, Porch
Road Frontage Public Road
Garage Yes
Building
Lot Description Landscaped, Level, Near Park, Subdivision
Story 2
Foundation Slab
Sewer Public Sewer
Water Public
Architectural Style Contemporary
Level or Stories Two
Additional Building None
Structure Type Brick
New Construction No
Schools
School District Bentonville
Others
HOA Fee Include Maintenance Grounds
Security Features Security System,Fire Sprinkler System,Smoke Detector(s)
Special Listing Condition None
Read Less Info
Want to know what your home might be worth? Contact us for a FREE valuation!

Our team is ready to help you sell your home for the highest possible price ASAP
Bought with Lindsey & Assoc Inc Branch
“My job is to find and attract mastery-based agents to the office, protect the culture, and make sure everyone is happy! ”
4762 N Castlewood Lane, Fayetteville, Arkansas, 72764, United States






