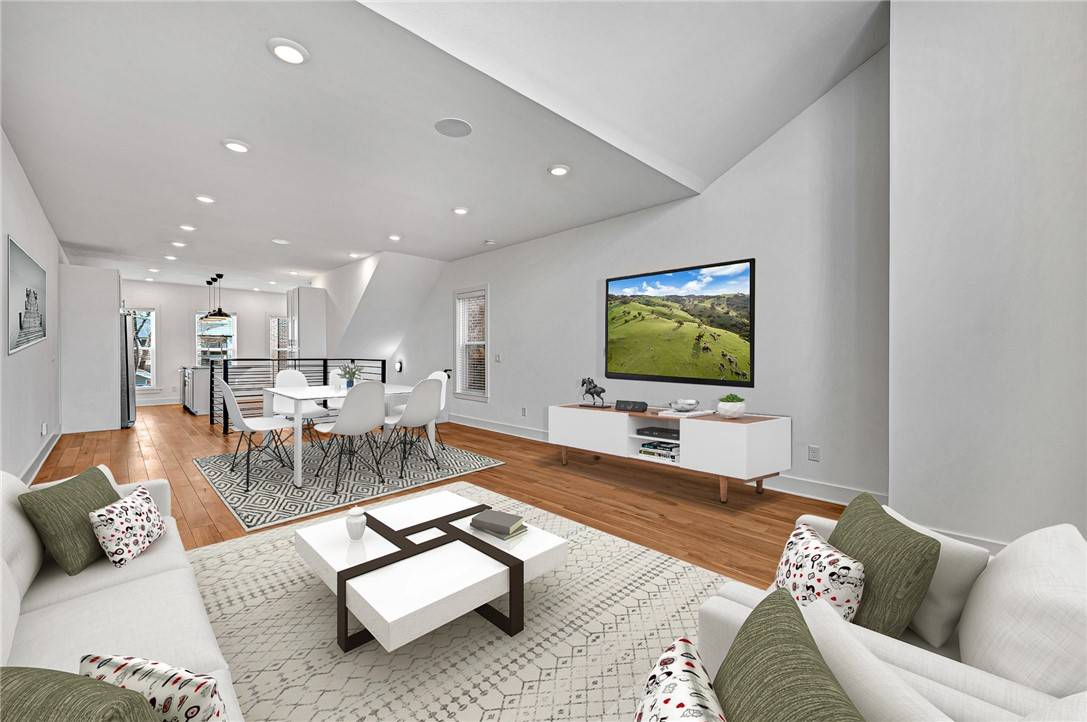$675,000
$700,000
3.6%For more information regarding the value of a property, please contact us for a free consultation.
2 Beds
2 Baths
1,600 SqFt
SOLD DATE : 05/30/2025
Key Details
Sold Price $675,000
Property Type Townhouse
Sub Type Townhouse
Listing Status Sold
Purchase Type For Sale
Square Footage 1,600 sqft
Price per Sqft $421
Subdivision T J Hollands
MLS Listing ID 1270135
Sold Date 05/30/25
Bedrooms 2
Full Baths 2
HOA Y/N No
Year Built 2019
Annual Tax Amount $5,022
Lot Size 1,306 Sqft
Acres 0.03
Property Sub-Type Townhouse
Property Description
AMAZING OPPORTUNITY TO LIVE IN THE HEART OF DOWNTOWN BENTONVILLE!! This gorgeous 2 bedroom/2 full bath townhome is nestled just one block from Skylight Cinema, The HUB Bike Lounge, Pedaler's Pub and just ½ a mile from Bentonville's City Square providing a short walk to shopping, dining, First Friday, Farmer's Market, live music, scenic trails, nightlife and more! This 3 level luxury residence provides a wonderful layout starting with the first floor offering a generous sized bedroom, full bath and attached garage for parking and bike storage. The second floor hosts open concept living with a sleek kitchen, sun filled living space and dining area. The top floor is home to the primary suite with full bath, laundry and a walk-out balcony! Amenities include stainless steel appliances (refrigerator conveys), quartz counter tops, hardwood flooring, full tile surround showers and more! Fabulous opportunity for an investment property or make this downtown beauty your primary residence!
Location
State AR
County Benton
Community T J Hollands
Direction From I-49, Exit 102 (Exit 86) traveling west, turn right on A street, turn left on 8th, left on B street, town home is on the left
Rooms
Basement None
Interior
Interior Features Built-in Features, Ceiling Fan(s), Eat-in Kitchen, Quartz Counters, See Remarks, Walk-In Closet(s), Window Treatments
Heating Central, Electric
Cooling Central Air, Electric
Flooring Carpet, Ceramic Tile, Wood
Fireplaces Type None
Fireplace No
Window Features Blinds
Appliance Dryer, Dishwasher, Electric Oven, Electric Range, Electric Water Heater, Microwave, Refrigerator, Smooth Cooktop, Washer, Plumbed For Ice Maker
Exterior
Exterior Feature Concrete Driveway
Parking Features Attached
Fence None
Community Features Biking, Curbs, Near Fire Station, Park, Shopping, Sidewalks, Trails/Paths
Utilities Available Electricity Available, Sewer Available, Water Available
Waterfront Description None
Roof Type Asphalt,Architectural,Shingle
Street Surface Paved
Porch Balcony
Road Frontage Public Road
Garage Yes
Building
Lot Description Central Business District, City Lot, Level, Near Park
Story 3
Foundation Slab
Sewer Public Sewer
Water Public
Level or Stories Three Or More
Additional Building None
Structure Type Brick
New Construction No
Schools
School District Bentonville
Others
Special Listing Condition None
Read Less Info
Want to know what your home might be worth? Contact us for a FREE valuation!

Our team is ready to help you sell your home for the highest possible price ASAP
Bought with Carlton Realty, Inc
“My job is to find and attract mastery-based agents to the office, protect the culture, and make sure everyone is happy! ”
4762 N Castlewood Lane, Fayetteville, Arkansas, 72764, United States






