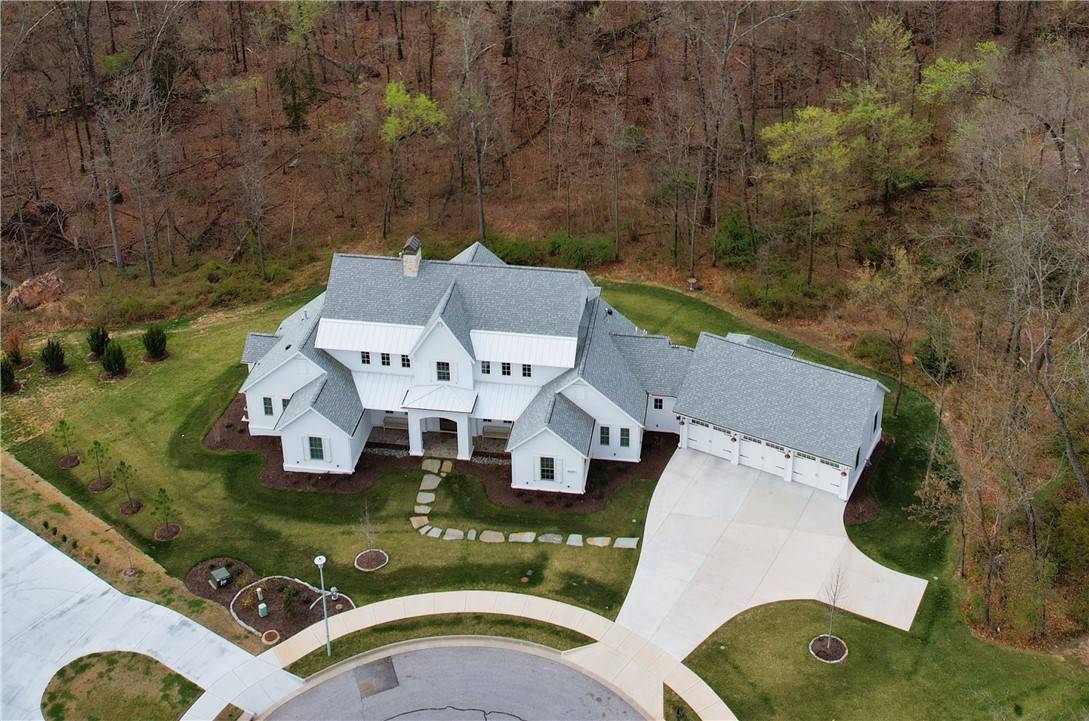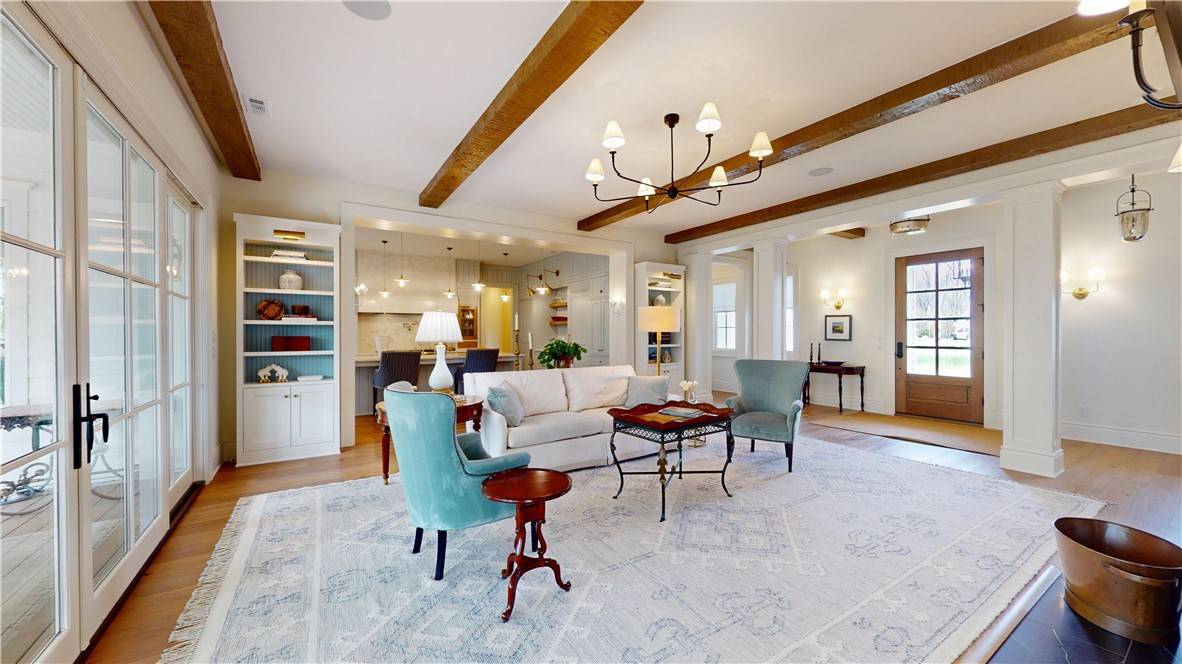$2,200,000
$2,000,000
10.0%For more information regarding the value of a property, please contact us for a free consultation.
4 Beds
5 Baths
4,588 SqFt
SOLD DATE : 06/05/2025
Key Details
Sold Price $2,200,000
Property Type Single Family Home
Sub Type Single Family Residence
Listing Status Sold
Purchase Type For Sale
Square Footage 4,588 sqft
Price per Sqft $479
Subdivision Scissortail Sub Ph 1-Rogers
MLS Listing ID 1302466
Sold Date 06/05/25
Bedrooms 4
Full Baths 4
Half Baths 1
Construction Status Resale (less than 25 years old)
HOA Fees $143/ann
HOA Y/N No
Year Built 2023
Annual Tax Amount $15,095
Lot Size 2.030 Acres
Acres 2.03
Property Sub-Type Single Family Residence
Property Description
Stunning home in the coveted Scissortail Subdivision! Nestled at the end of a cul-de-sac on over 2 private acres, this home offers charm, custom design, and thoughtful details throughout. The kitchen is a masterpiece with endless built-ins, a large marble island, built-in Column Sub-Zero refrigerator & freezer, Wolf 6 burner gas range, spice drawer, storage closets & butler's pantry. The Primary Suite stuns with luxurious closets & heated bathroom floors. A second bedroom/office with an ensuite is also on the main level. Upstairs features two bedrooms, two bathrooms, and a living area with built-ins, a wet bar, mini-fridge, and surround sound--perfect for entertaining! Enjoy outdoor living with a built-in Blaze grill, a screened porch with a gas log fireplace, & a covered deck with Zurich no-maintenance decking. 3 HVAC units/tankless continuous hot water/green grass year-round fescue grass. Scissortail offers a gated entrance, clubhouse, adult & family pools, an exercise room, playground, firepit, & sports court.
Location
State AR
County Benton
Community Scissortail Sub Ph 1-Rogers
Direction I49, W on Pleasant Grove Rd (Exit 81), R on Scissortail Drive into Scissortail Subdivision, R on Kingbird Court, house is at end of cul de sac
Rooms
Basement None
Interior
Interior Features Attic, Wet Bar, Built-in Features, Ceiling Fan(s), Eat-in Kitchen, Pantry, Programmable Thermostat, Quartz Counters, Split Bedrooms, See Remarks, Walk-In Closet(s), Wired for Sound, Window Treatments, Multiple Living Areas, Mud Room, Storage, Sun Room
Heating Central, ENERGY STAR Qualified Equipment, Gas
Cooling Central Air, Electric
Flooring Ceramic Tile, Wood
Fireplaces Number 2
Fireplaces Type Gas Log, Living Room, Outside
Fireplace Yes
Window Features Double Pane Windows,ENERGY STAR Qualified Windows,Blinds
Appliance Double Oven, Dishwasher, Electric Water Heater, Disposal, Gas Range, Hot Water Circulator, Microwave, Refrigerator, Range Hood, Tankless Water Heater, ENERGY STAR Qualified Appliances, Plumbed For Ice Maker
Laundry Washer Hookup, Dryer Hookup
Exterior
Exterior Feature Concrete Driveway
Parking Features Attached
Fence None
Pool Pool, Community
Community Features Clubhouse, Fitness, Gated, Playground, Curbs, Near Fire Station, Near Schools, Park, Pool, Shopping, Sidewalks
Utilities Available Cable Available, Electricity Available, Natural Gas Available, Sewer Available, Water Available, Recycling Collection
Waterfront Description None
Roof Type Architectural,Metal,Shingle
Street Surface Paved
Porch Covered, Deck, Screened
Road Frontage Shared
Garage Yes
Building
Lot Description Central Business District, Cul-De-Sac, Landscaped, Near Park, Subdivision, Wooded
Story 2
Foundation Slab
Water Public
Level or Stories Two
Additional Building None
Structure Type Brick,Concrete,Rock
New Construction No
Construction Status Resale (less than 25 years old)
Schools
School District Bentonville
Others
HOA Fee Include Other
Security Features Storm Shelter,Security System,Fire Sprinkler System,Gated Community,Smoke Detector(s)
Special Listing Condition None
Read Less Info
Want to know what your home might be worth? Contact us for a FREE valuation!

Our team is ready to help you sell your home for the highest possible price ASAP
Bought with Berkshire Hathaway HomeServices Solutions Real Est
“My job is to find and attract mastery-based agents to the office, protect the culture, and make sure everyone is happy! ”
4762 N Castlewood Lane, Fayetteville, Arkansas, 72764, United States






