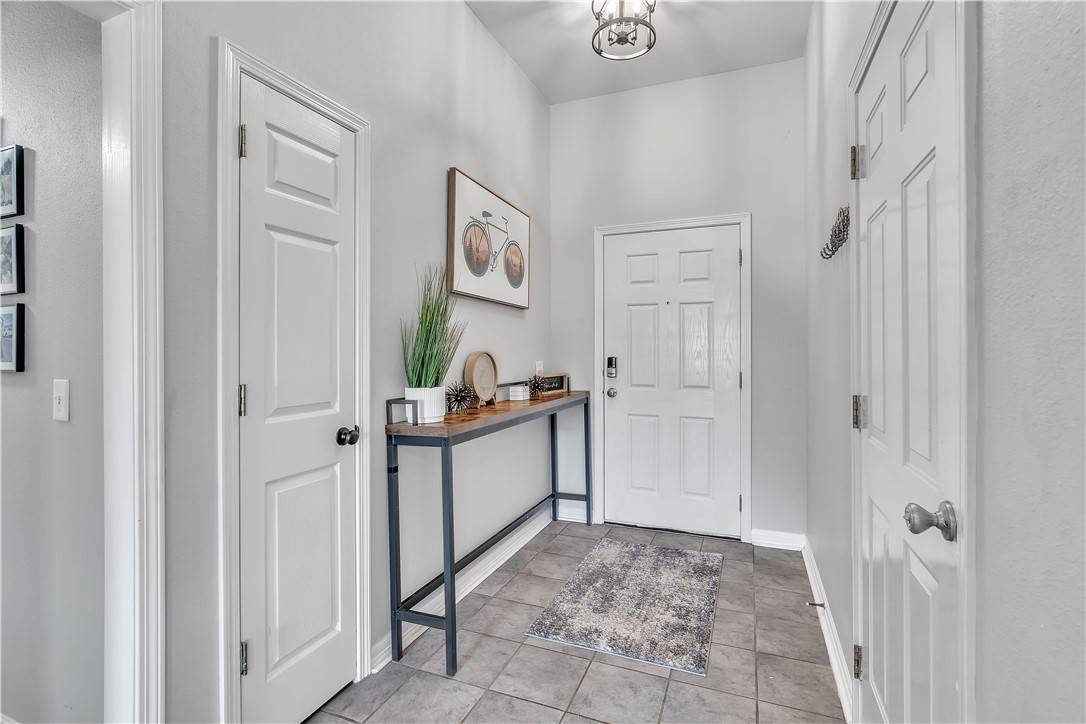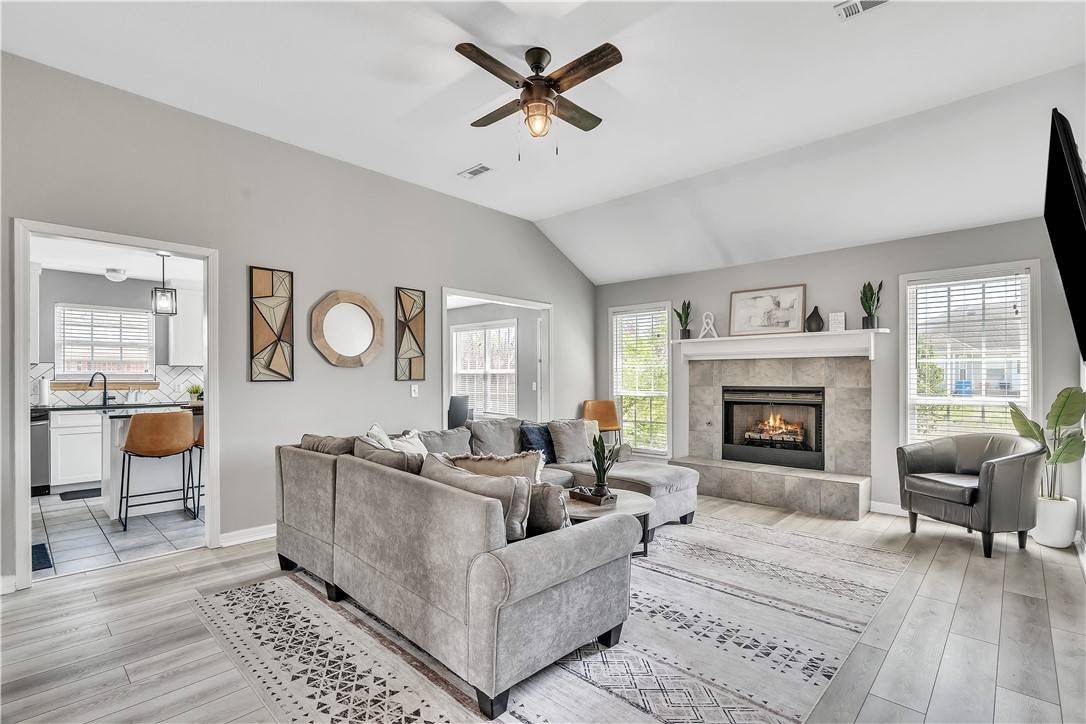$355,000
$355,000
For more information regarding the value of a property, please contact us for a free consultation.
3 Beds
2 Baths
1,509 SqFt
SOLD DATE : 06/05/2025
Key Details
Sold Price $355,000
Property Type Single Family Home
Sub Type Single Family Residence
Listing Status Sold
Purchase Type For Sale
Square Footage 1,509 sqft
Price per Sqft $235
Subdivision Kristyl Heights Ph Iii Bentonville
MLS Listing ID 1304209
Sold Date 06/05/25
Bedrooms 3
Full Baths 2
HOA Y/N No
Year Built 2003
Annual Tax Amount $2,126
Lot Size 0.290 Acres
Acres 0.29
Property Sub-Type Single Family Residence
Property Description
Welcome to 814 SW Ouachita Drive—a beautifully updated 3-bedroom, 2-bath home that perfectly blends style, comfort, and location. Just minutes from the Wal-Mart Home Office, this inviting property puts you near everything Bentonville has to offer. Love the outdoors? You'll be minutes from Coler Mountain Bike Preserve, the Applegate Trail Head, and close to the upcoming 8th Street Gateway Park—an exciting new hub for community and adventure. Whether you're a first-time buyer, investor, or simply looking for a fresh start, this home offers the ideal mix of convenience and charm. Don't miss your opportunity to own a piece of Bentonville!
Location
State AR
County Benton
Community Kristyl Heights Ph Iii Bentonville
Direction Take I-49 to Exit 85 fort AR-12/ US 71B towards Rogers/Bentonville. use the left 3 lanes to turn slightly left onto the ramp. Continue straight onto AR-12 W/US-71B N. Slight right onto US-71B N. Turn left onto AR-102 W/SW 14th St. Turn right onto Turnbridge Dr. Then turn left onto Seminole Drive, then turn left onto SW Ouachita Dr. House will be at the end of the cul-de-sac. There will be no sign in the yard, but at the end of the cul-de-sac
Interior
Interior Features Attic, Built-in Features, Ceiling Fan(s), Cathedral Ceiling(s), Eat-in Kitchen, Granite Counters, Pantry, See Remarks, Storage, Walk-In Closet(s), Window Treatments
Heating Central, Gas
Cooling Central Air, Electric
Flooring Ceramic Tile, Luxury Vinyl Plank
Fireplaces Number 1
Fireplaces Type Gas Log, Living Room
Fireplace Yes
Window Features Blinds
Appliance Dishwasher, Electric Cooktop, Disposal, Gas Water Heater, Microwave Hood Fan, Microwave, Plumbed For Ice Maker
Laundry Washer Hookup, Dryer Hookup
Exterior
Parking Features Attached
Fence None
Community Features Biking, Curbs, Near Fire Station, Near Hospital, Near Schools, Park, Sidewalks, Trails/Paths
Utilities Available Cable Available, Electricity Available, Natural Gas Available, Sewer Available, Water Available
Waterfront Description None
Roof Type Architectural,Shingle
Porch Patio
Road Frontage Shared
Garage Yes
Building
Lot Description Central Business District, Cleared, Cul-De-Sac, Industrial Park, Landscaped, Near Park, Subdivision
Story 1
Foundation Slab
Sewer Private Sewer
Water Public
Level or Stories One
Additional Building None
Structure Type Brick,Vinyl Siding
New Construction No
Schools
School District Bentonville
Others
Special Listing Condition None
Read Less Info
Want to know what your home might be worth? Contact us for a FREE valuation!

Our team is ready to help you sell your home for the highest possible price ASAP
Bought with The Griffin Company Commercial Division-Springdale
“My job is to find and attract mastery-based agents to the office, protect the culture, and make sure everyone is happy! ”
4762 N Castlewood Lane, Fayetteville, Arkansas, 72764, United States






