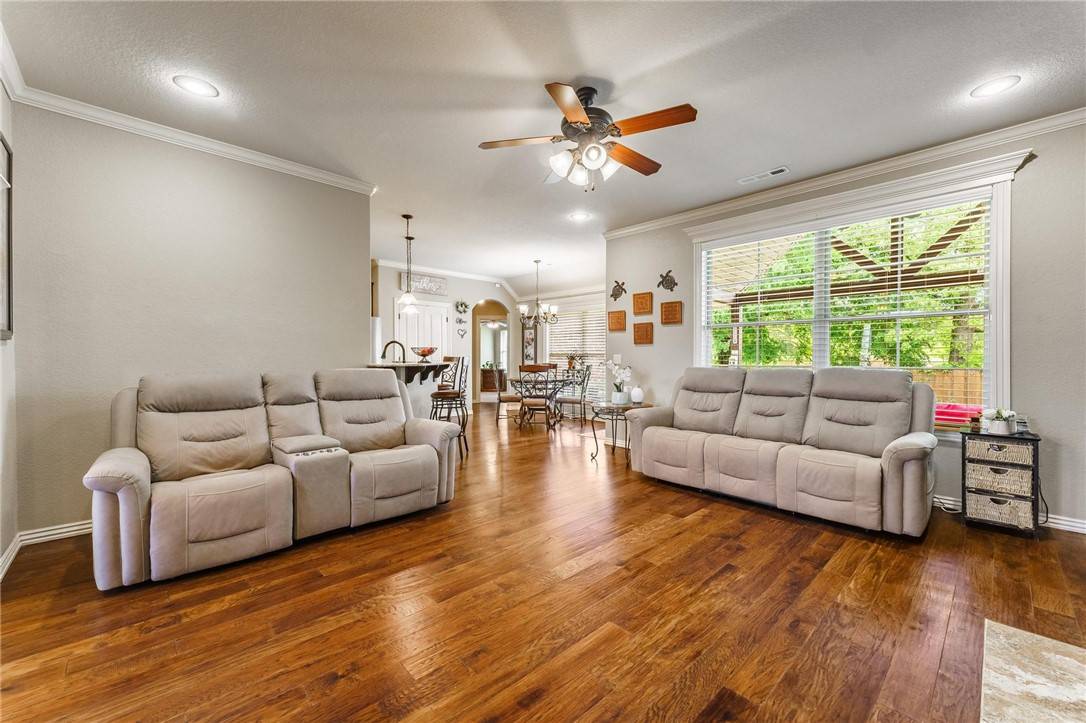$482,000
$509,900
5.5%For more information regarding the value of a property, please contact us for a free consultation.
4 Beds
3 Baths
2,117 SqFt
SOLD DATE : 06/06/2025
Key Details
Sold Price $482,000
Property Type Single Family Home
Sub Type Single Family Residence
Listing Status Sold
Purchase Type For Sale
Square Footage 2,117 sqft
Price per Sqft $227
Subdivision Cornerstone Ridge Sub Ph Iv Bentonville
MLS Listing ID 1306236
Sold Date 06/06/25
Bedrooms 4
Full Baths 2
Half Baths 1
HOA Y/N No
Year Built 2011
Annual Tax Amount $3,595
Lot Size 0.290 Acres
Acres 0.29
Property Sub-Type Single Family Residence
Property Description
Located in one of Bentonville's most sought-after neighborhoods, this home backs to green space with no rear neighbors, offering peace and privacy. The roof is scheduled to be replaced prior to closing, adding value and peace of mind for the next owner. Inside, enjoy new floors in the primary suite and office, a new HVAC system (2024), and a new dishwasher. The tandem 3-car garage offers extra space for storage or hobbies. The primary suite features an oversized frameless walk-in shower for a spa-like feel. Outside, a heated and cooled outbuilding has been transformed into a man cave or theatre room, complete with six recliners and built-in surround sound speakers—all included. The community offers a park, trail, fishing pond, and pool, making it the perfect place to enjoy the outdoors. A rare blend of comfort, space, and location!
Location
State AR
County Benton
Community Cornerstone Ridge Sub Ph Iv Bentonville
Direction From I-49, take Exit 85 for Walnut Street (AR-12) and head west. Continue on Walnut Street for about 2.5 miles—it will turn into Central Avenue (AR-72). Turn left onto SW Bright Road, then drive for approximately 0.8 miles. Turn left into the Cornerstone Ridge subdivision by taking a left onto SW Flintrock Road. Continue straight, and 4605 SW Flintrock Road will be on your right.
Interior
Interior Features Built-in Features, Ceiling Fan(s), Eat-in Kitchen, Granite Counters, Pantry, Split Bedrooms, Walk-In Closet(s), Wired for Sound, Window Treatments
Heating Central, Gas
Cooling Electric
Flooring Carpet, Ceramic Tile, Wood
Fireplaces Number 2
Fireplaces Type Family Room
Fireplace Yes
Window Features Blinds
Appliance Dishwasher, Gas Cooktop, Disposal, Gas Water Heater, Microwave, Plumbed For Ice Maker
Laundry Washer Hookup, Dryer Hookup
Exterior
Exterior Feature Concrete Driveway
Parking Features Attached
Fence Back Yard, Fenced, Privacy, Wood
Community Features Near Schools, Park, Trails/Paths
Utilities Available Cable Available, Electricity Available, Natural Gas Available, Phone Available, Sewer Available, Water Available, Recycling Collection
Waterfront Description None
Roof Type Architectural,Shingle
Street Surface Paved
Porch Covered
Road Frontage Public Road
Garage Yes
Building
Lot Description Landscaped, Near Park
Story 1
Foundation Slab
Sewer Public Sewer
Water Public
Level or Stories One
Additional Building Outbuilding
Structure Type Brick,Rock
New Construction No
Schools
School District Bentonville
Others
Security Features Smoke Detector(s)
Special Listing Condition None
Read Less Info
Want to know what your home might be worth? Contact us for a FREE valuation!

Our team is ready to help you sell your home for the highest possible price ASAP
Bought with Flyer Homes Real Estate Company - Springdale
“My job is to find and attract mastery-based agents to the office, protect the culture, and make sure everyone is happy! ”
4762 N Castlewood Lane, Fayetteville, Arkansas, 72764, United States






