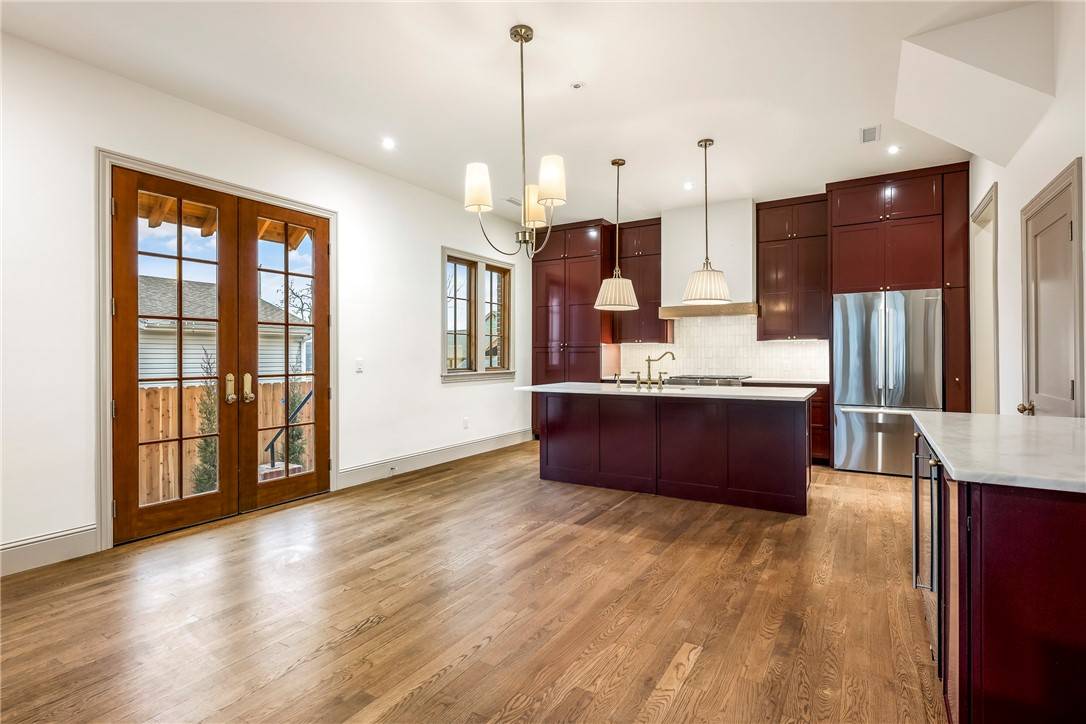$1,388,750
$1,388,750
For more information regarding the value of a property, please contact us for a free consultation.
3 Beds
3 Baths
2,750 SqFt
SOLD DATE : 06/05/2025
Key Details
Sold Price $1,388,750
Property Type Townhouse
Sub Type Townhouse
Listing Status Sold
Purchase Type For Sale
Square Footage 2,750 sqft
Price per Sqft $505
Subdivision Demings Add Bentonville
MLS Listing ID 1303720
Sold Date 06/05/25
Style Traditional
Bedrooms 3
Full Baths 2
Half Baths 1
Construction Status New Construction
HOA Fees $300/mo
HOA Y/N No
Year Built 2024
Annual Tax Amount $1,456
Lot Size 3,920 Sqft
Acres 0.09
Property Sub-Type Townhouse
Property Description
Lucatoni Townhomes! Prime location and thoughtful architectural design in Northwest Bentonville, just steps from the Downtown Square, Crystal Bridges, Park Springs Park, and five public schools within blocks. Designed by the esteemed Flintlock Ltd architecture team and landscapes by Ecological Design Group, you'll love the thoughtful touches inside and out that set these townhomes apart. Don't miss the solid white oak floors, herringbone brick details, cedar shingle porch awnings, and black aluminum clad wood windows. This corner unit features a private side yard and patio, chef's kitchen with Wolf dual fuel range, custom cabinets, marble counters. 3BRs, 2.5BA with huge 3rd story loft, perfect for media room, office, second living area, or anything your heart desires it to be! Private 2 car garage. Additional units available.
Location
State AR
County Benton
Community Demings Add Bentonville
Direction From the Bentonville Square to NW “A “ Street to NW 5th Street. Turn Left. Property will be at the corner of NW 5th and NW C Streets.
Rooms
Basement None
Interior
Interior Features Built-in Features, Ceiling Fan(s), Programmable Thermostat, Quartz Counters, Walk-In Closet(s)
Heating Central, Gas
Cooling Central Air, Electric
Flooring Ceramic Tile, Wood
Fireplaces Type None
Fireplace No
Window Features Double Pane Windows,Vinyl
Appliance Dishwasher, Gas Range, Tankless Water Heater, Plumbed For Ice Maker
Laundry Washer Hookup, Dryer Hookup
Exterior
Exterior Feature Concrete Driveway
Parking Features Attached
Fence Fenced, Metal, None
Pool None
Community Features Biking, Near Schools, Park, Trails/Paths
Utilities Available Electricity Available, Natural Gas Available, Sewer Available, Water Available
Waterfront Description None
Roof Type Architectural,Shingle
Street Surface Paved
Porch None
Road Frontage Public Road
Garage Yes
Building
Lot Description Central Business District, Cleared, Corner Lot, Level, Near Park, Subdivision, Zero Lot Line
Story 3
Foundation Slab
Sewer Public Sewer
Water Public
Architectural Style Traditional
Level or Stories Three Or More
Additional Building None
Structure Type Brick
New Construction Yes
Construction Status New Construction
Schools
School District Bentonville
Others
HOA Fee Include See Agent
Security Features Security System,Smoke Detector(s)
Acceptable Financing ARM, Conventional, FHA, VA Loan
Listing Terms ARM, Conventional, FHA, VA Loan
Special Listing Condition None
Read Less Info
Want to know what your home might be worth? Contact us for a FREE valuation!

Our team is ready to help you sell your home for the highest possible price ASAP
Bought with Coldwell Banker Harris McHaney & Faucette-Bentonvi
“My job is to find and attract mastery-based agents to the office, protect the culture, and make sure everyone is happy! ”
4762 N Castlewood Lane, Fayetteville, Arkansas, 72764, United States






