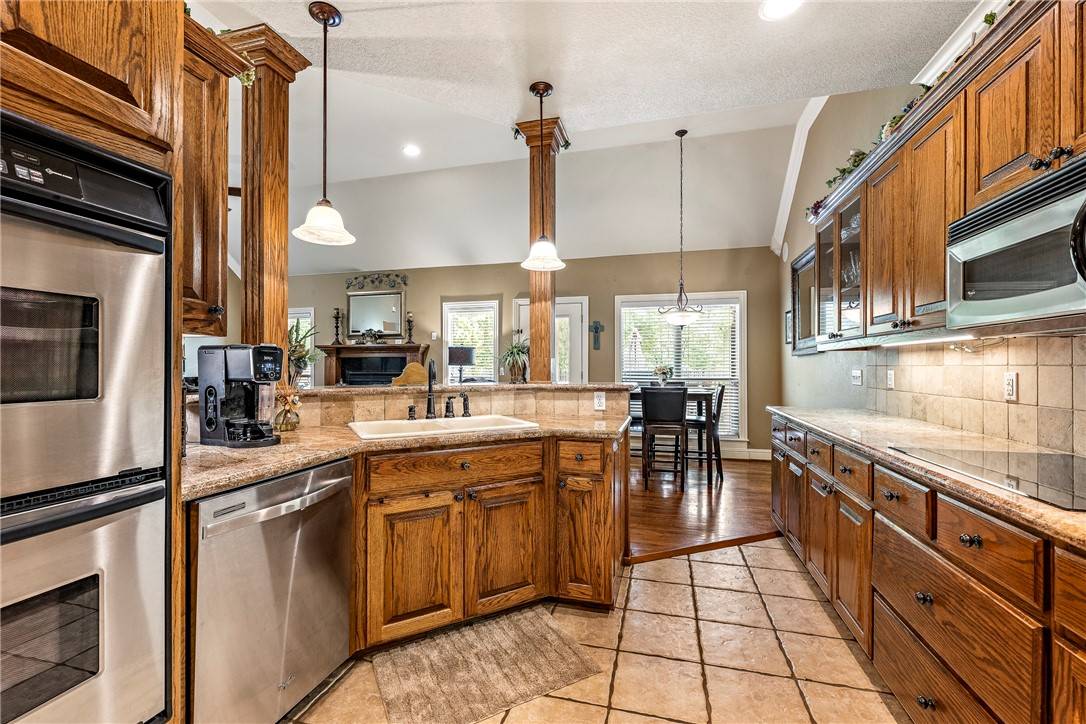$730,000
$700,000
4.3%For more information regarding the value of a property, please contact us for a free consultation.
4 Beds
4 Baths
2,957 SqFt
SOLD DATE : 06/27/2025
Key Details
Sold Price $730,000
Property Type Single Family Home
Sub Type Single Family Residence
Listing Status Sold
Purchase Type For Sale
Square Footage 2,957 sqft
Price per Sqft $246
Subdivision Simsberry Place Ph 2 Bentonville
MLS Listing ID 1307683
Sold Date 06/27/25
Style Traditional
Bedrooms 4
Full Baths 3
Half Baths 1
HOA Y/N No
Year Built 2004
Annual Tax Amount $3,945
Lot Size 0.460 Acres
Acres 0.46
Property Sub-Type Single Family Residence
Property Description
Trail-side living meets luxury in this stunning home backing onto the Coler Bike Trail, with a beautifully landscaped city owned lot beside for added privacy. Entertainer's dream, step into an open-concept kitchen and living room, complete with double ovens, two oversized walk-in pantries, and abundant counter space. Main level you'll find a serene primary suite, a guest room with ensuite bath, and a dedicated pool-side office a convenient half bath right by it. Upstairs offers two more bedrooms, a full bath, and a versatile bonus room—perfect for a play area, or hobby space. Outside, enjoy nearly half an acre of privacy. Relax in the screened porch or by the sparkling in-ground pool with wrought-iron fencing. A three-car garage provides custom storage, and you're just steps from the up & coming 8th St Gateway Park—ideal for fun of all ages!
Location
State AR
County Benton
Community Simsberry Place Ph 2 Bentonville
Direction Walton Blvd to SW 8th Street, right onto Sims
Interior
Interior Features Attic, Built-in Features, Ceiling Fan(s), Cathedral Ceiling(s), Eat-in Kitchen, Granite Counters, Split Bedrooms, Storage, Walk-In Closet(s), Window Treatments
Heating Central, Gas
Cooling Central Air, Electric
Flooring Carpet, Ceramic Tile, Wood
Fireplaces Number 1
Fireplaces Type Family Room, Gas Log
Fireplace Yes
Window Features Double Pane Windows,Vinyl,Blinds
Appliance Built-In Range, Built-In Oven, Convection Oven, Double Oven, Dishwasher, Electric Cooktop, Disposal, Gas Water Heater, Microwave Hood Fan, Microwave, Oven, Smooth Cooktop, Self Cleaning Oven
Exterior
Exterior Feature Concrete Driveway
Parking Features Attached
Fence Back Yard, Metal, Privacy, Wood
Pool In Ground, Pool, Private
Community Features Biking, Curbs, Park, Shopping, Sidewalks, Trails/Paths
Utilities Available Electricity Available, Natural Gas Available, Sewer Available, Water Available
Waterfront Description None
Roof Type Architectural,Shingle
Street Surface Paved
Porch Patio
Road Frontage Public Road
Garage Yes
Private Pool true
Building
Lot Description Central Business District, Hardwood Trees, Landscaped, Level, Near Park, Subdivision
Story 2
Foundation Slab
Sewer Public Sewer
Water Public
Architectural Style Traditional
Level or Stories Two
Additional Building Storage
Structure Type Brick,Rock,Vinyl Siding
New Construction No
Schools
School District Bentonville
Others
Security Features Smoke Detector(s)
Special Listing Condition None
Read Less Info
Want to know what your home might be worth? Contact us for a FREE valuation!

Our team is ready to help you sell your home for the highest possible price ASAP
Bought with Coldwell Banker Harris McHaney & Faucette-Rogers
“My job is to find and attract mastery-based agents to the office, protect the culture, and make sure everyone is happy! ”
4762 N Castlewood Lane, Fayetteville, Arkansas, 72764, United States






