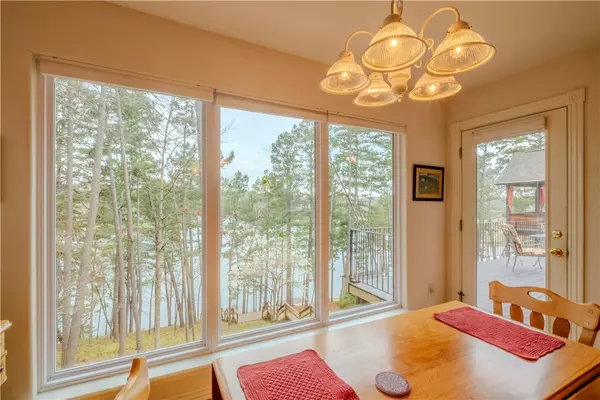$675,000
$675,000
For more information regarding the value of a property, please contact us for a free consultation.
4 Beds
3 Baths
2,674 SqFt
SOLD DATE : 07/02/2025
Key Details
Sold Price $675,000
Property Type Single Family Home
Sub Type Single Family Residence
Listing Status Sold
Purchase Type For Sale
Square Footage 2,674 sqft
Price per Sqft $252
Subdivision Dorchester Sub Bvv
MLS Listing ID 1302653
Sold Date 07/02/25
Style Ranch,Traditional
Bedrooms 4
Full Baths 3
Construction Status Resale (less than 25 years old)
HOA Fees $40/mo
HOA Y/N No
Year Built 2000
Annual Tax Amount $2,071
Lot Size 0.440 Acres
Acres 0.44
Lot Dimensions 89x22x277x52x234
Property Sub-Type Single Family Residence
Property Description
Lakefront all brick!Pine trees.Extra lot available see below!Skyrocketing ceilings,walls of glass,absolutely stunning lakeviews..44 acres.One Owner Custom Built! New roof 2023,new heating &air 2021.Gorgeous landscaping.Beautiful woodwork & built-ins,many different ceiling heights,granite & solid surface countertops,solid wood cabinets,china hutch,breakfast bar,2 dining areas,2 bedrooms,2 baths,utility room huge+fold down ironing board.Downstairs could be another home perfect for an air B&B,in-law apartment.Bluebird & Mountain biking capital United States self proclaimed! Bike trailhead closeby when completed.Downstairs totally other home!Large living room,main bedroom,2nd bedroom,large bath!Outside has solid maintained stairs to dock.Lots of Deck area & outdoor living!Enjoy the lake!Fishing?Kayaking?Canoe?Pontoon,2 car garage.Lots of storage!Close to shopping,trails,Country clubs,golf courses,swimming pools.outdoor/indoor.Exercise areas!Extra lot.51 acres can be purchased separately$115,000 ask your agent 4 details
Location
State AR
County Benton
Community Dorchester Sub Bvv
Direction Take I49 North to Bella Vista, exit right onto Bella Vista Way, turn right onto Trafalgar Rd, turn right onto Deddington Dr, and right onto Devizis Dr. Property is down on the left.
Body of Water Lake Rayburn
Rooms
Basement Finished, Partial, Walk-Out Access, Crawl Space
Interior
Interior Features Built-in Features, Ceiling Fan(s), Cathedral Ceiling(s), Granite Counters, Pantry, Split Bedrooms, See Remarks, Walk-In Closet(s), Window Treatments, In-Law Floorplan, Multiple Living Areas, Storage
Heating Central, Gas, Propane
Cooling Central Air, Electric, Heat Pump
Flooring Carpet, Ceramic Tile, Wood
Fireplaces Type Family Room, Living Room
Fireplace No
Window Features Double Pane Windows,Blinds
Appliance Dishwasher, Electric Range, Disposal, Gas Water Heater, Microwave Hood Fan, Microwave, Self Cleaning Oven, Plumbed For Ice Maker
Laundry Washer Hookup, Dryer Hookup
Exterior
Parking Features Attached
Fence None
Pool Pool, Community
Community Features Biking, Clubhouse, Dock, Fitness, Golf, Playground, Recreation Area, Sauna, Tennis Court(s), Lake, Near Fire Station, Park, Pool, Shopping, Trails/Paths
Utilities Available Cable Available, Electricity Available, Propane, Sewer Available, Water Available
Waterfront Description Boat Dock/Slip,Lake Front
View Y/N Yes
View Lake
Roof Type Architectural,Shingle
Street Surface Paved
Porch Covered, Deck, Porch
Road Frontage Public Road
Garage Yes
Building
Lot Description Central Business District, Cleared, City Lot, Landscaped, Level, Near Park, Open Lot, Resort Property, Steep Slope, Subdivision, Sloped, Views, Wooded
Faces North
Story 2
Foundation Crawlspace, Slab
Sewer Public Sewer
Water Public
Architectural Style Ranch, Traditional
Level or Stories Two
Additional Building None
Structure Type Brick
New Construction No
Construction Status Resale (less than 25 years old)
Schools
School District Bentonville
Others
HOA Name Bella Vista POA
HOA Fee Include See Agent
Security Features Smoke Detector(s)
Acceptable Financing ARM, Conventional, FHA, VA Loan
Listing Terms ARM, Conventional, FHA, VA Loan
Special Listing Condition None
Read Less Info
Want to know what your home might be worth? Contact us for a FREE valuation!

Our team is ready to help you sell your home for the highest possible price ASAP
Bought with Keller Williams Market Pro Realty Branch Office
“My job is to find and attract mastery-based agents to the office, protect the culture, and make sure everyone is happy! ”
4762 N Castlewood Lane, Fayetteville, Arkansas, 72764, United States






