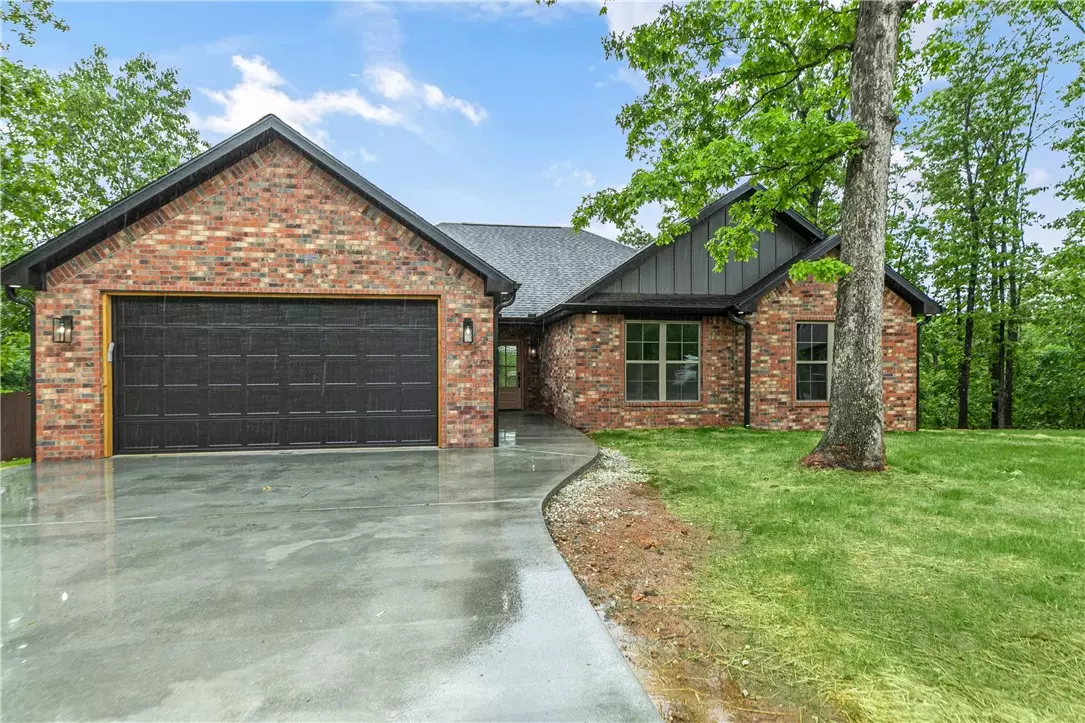$450,000
$450,000
For more information regarding the value of a property, please contact us for a free consultation.
3 Beds
2 Baths
1,963 SqFt
SOLD DATE : 06/27/2025
Key Details
Sold Price $450,000
Property Type Single Family Home
Sub Type Single Family Residence
Listing Status Sold
Purchase Type For Sale
Square Footage 1,963 sqft
Price per Sqft $229
Subdivision Monmouth Sub Bvv
MLS Listing ID 1294246
Sold Date 06/27/25
Style Ranch
Bedrooms 3
Full Baths 2
Construction Status New Construction
HOA Y/N No
Year Built 2025
Annual Tax Amount $51
Lot Size 0.430 Acres
Acres 0.43
Property Sub-Type Single Family Residence
Property Description
This home features painted and white oak cabinets thru out, with double cabinets that are more spacious than those found in most spec houses. It includes a coffee bar and upgraded quartz countertops. The upgraded luxury vinyl plank flooring adds to the appeal, while wood-wrapped windows enhance the aesthetic. The large covered deck measures 14x21 and is perfect for outdoor relaxation. Inside, the vaulted living room boasts a ceiling-height gas fireplace with a white oak mantle. An audio-visual panel is also included for your entertainment needs. This home is built by a custom builder renowned for incorporating unique touches into their spec homes. It offers a walk-in pantry and walk-in closets in all bedrooms, with custom shoe shelves in the master suite. Situated on a generous .43-acre lot, this property provides plenty of privacy. The neighbors to the left own four lots, maximizing seclusion. Additionally, all the lots in the cul-de-sac behind the house are owned by the homeowner, ensuring a tranquil environment.
Location
State AR
County Benton
Community Monmouth Sub Bvv
Direction Bella Vista to McNelly Rd, L Spanker to Euston R to Commonwealth R to L Granshire to R Webbly Ln 2 Miles from Lake Ann boat launch and picnic area. 1.3 miles to Metfield Golf, recreational center, and Razorback Greenway. .7 mile to Mulligan bike trail. .6 miles from Back 40 trail. 4.9 miles to light at Walgreens & starbucks.
Rooms
Basement None, Crawl Space
Interior
Interior Features Attic, Built-in Features, Ceiling Fan(s), Cathedral Ceiling(s), Eat-in Kitchen, Pantry, Quartz Counters, Split Bedrooms, See Remarks, Storage, Walk-In Closet(s)
Heating Electric
Cooling Heat Pump
Flooring Carpet, Ceramic Tile, Luxury Vinyl Plank
Fireplaces Number 1
Fireplaces Type Living Room
Fireplace Yes
Window Features Wood Frames
Appliance Built-In Range, Built-In Oven, Dishwasher, Electric Cooktop, Electric Oven, Electric Water Heater, Disposal, Microwave, Range Hood, Plumbed For Ice Maker
Laundry Washer Hookup, Dryer Hookup
Exterior
Exterior Feature Concrete Driveway
Parking Features Attached
Fence None
Pool Indoor, None, Community
Community Features Biking, Clubhouse, Dock, Fitness, Golf, Playground, Park, Recreation Area, Sauna, Tennis Court(s), Boat Slip, Near Fire Station, Near Schools, Pool, Shopping, Trails/Paths
Utilities Available Electricity Available, Septic Available
Waterfront Description Creek
Roof Type Architectural,Shingle
Porch Covered, Deck
Road Frontage County Road, Shared
Garage Yes
Building
Lot Description Cleared, City Lot
Faces North
Story 1
Foundation Crawlspace, Slab
Sewer Septic Tank
Architectural Style Ranch
Level or Stories One
Additional Building None
Structure Type Brick
New Construction Yes
Construction Status New Construction
Schools
School District Bentonville
Others
HOA Name Bella Vista
Security Features Fire Alarm,Smoke Detector(s)
Acceptable Financing ARM, Conventional, FHA
Listing Terms ARM, Conventional, FHA
Special Listing Condition None
Read Less Info
Want to know what your home might be worth? Contact us for a FREE valuation!

Our team is ready to help you sell your home for the highest possible price ASAP
Bought with Hutchinson Realty
“My job is to find and attract mastery-based agents to the office, protect the culture, and make sure everyone is happy! ”
4762 N Castlewood Lane, Fayetteville, Arkansas, 72764, United States






