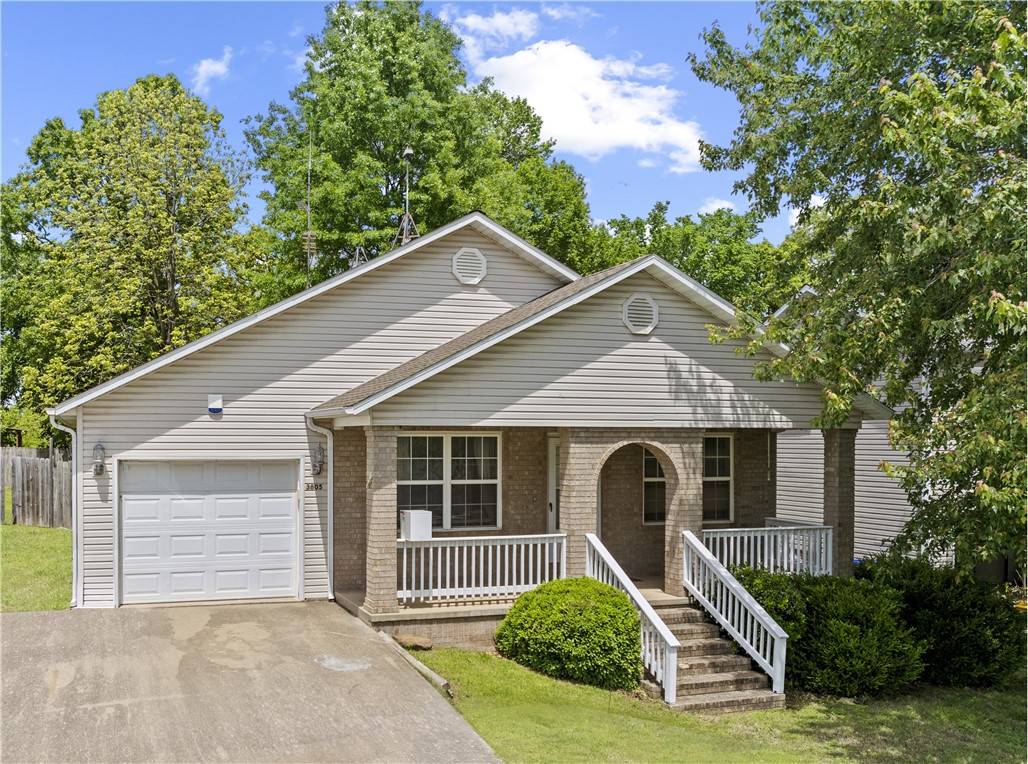$182,000
$187,500
2.9%For more information regarding the value of a property, please contact us for a free consultation.
3 Beds
2 Baths
1,244 SqFt
SOLD DATE : 07/03/2025
Key Details
Sold Price $182,000
Property Type Single Family Home
Sub Type Single Family Residence
Listing Status Sold
Purchase Type For Sale
Square Footage 1,244 sqft
Price per Sqft $146
Subdivision Prairie Oaks Sub Iii
MLS Listing ID 1307758
Sold Date 07/03/25
Style Traditional
Bedrooms 3
Full Baths 2
Construction Status 25 Years or older
HOA Y/N No
Year Built 1997
Annual Tax Amount $477
Lot Size 9,400 Sqft
Acres 0.2158
Lot Dimensions 62'w x 146'd
Property Sub-Type Single Family Residence
Property Description
Get ready to relax on this covered front porch, shaded by large mature trees, and accented with established landscaping. This is a nice 3 bedroom, 2 bath home with a single car garage, and privacy fenced back yard that has a 10x12 deck and 2 outbuildings. You could use one for your yard toys, and the other for a hobby/workshop. The front entry opens up to an open floor plan where the kitchen and living room are unobstructed for a great entertaining space. The extra wide hallway and doorways allow for ample accessibility for all your family needs. The Primary Suite has a large walk-in closet, large full bath and sliding doors for access to the back yard. Call soon for your opportunity to take a look at this great property.
Location
State AR
County Boone
Community Prairie Oaks Sub Iii
Direction At Hwy 62/65/412 & Airport Road, take Airport Road approximately 1.2 miles to Shields Drive. Turn Left onto Shields Drive to house on the left side of street.
Rooms
Basement None, Crawl Space
Interior
Interior Features Ceiling Fan(s), Eat-in Kitchen, Programmable Thermostat, Walk-In Closet(s), Window Treatments
Heating Central, Gas
Cooling Central Air, Electric
Flooring Carpet, Laminate, Simulated Wood
Fireplaces Type None
Fireplace No
Window Features Vinyl,Blinds,Drapes
Appliance Dishwasher, Electric Water Heater, Disposal, Gas Range, Microwave Hood Fan, Microwave
Laundry Washer Hookup, Dryer Hookup
Exterior
Exterior Feature Concrete Driveway
Parking Features Attached
Fence Back Yard, Privacy, Wood
Pool None
Community Features Curbs, Near Fire Station, Near Hospital, Near Schools, Park, Shopping
Utilities Available Cable Available, Electricity Available, Natural Gas Available, Sewer Available, Water Available
Waterfront Description None
Roof Type Asphalt,Shingle
Street Surface Paved
Accessibility Accessible Doors
Handicap Access Accessible Doors
Porch Covered, Deck, Porch
Road Frontage Public Road
Garage Yes
Building
Lot Description Central Business District, City Lot, Industrial Park, Landscaped, Near Park, Subdivision
Faces South
Story 1
Foundation Block, Crawlspace
Sewer Public Sewer
Water Public
Architectural Style Traditional
Level or Stories One
Additional Building Outbuilding, Workshop
Structure Type Brick,Vinyl Siding
New Construction No
Construction Status 25 Years or older
Schools
School District Harrison
Others
Security Features Smoke Detector(s)
Acceptable Financing Conventional, FHA, USDA Loan, VA Loan
Listing Terms Conventional, FHA, USDA Loan, VA Loan
Special Listing Condition None
Read Less Info
Want to know what your home might be worth? Contact us for a FREE valuation!

Our team is ready to help you sell your home for the highest possible price ASAP
Bought with Weichert, REALTORS-Market Edge
“My job is to find and attract mastery-based agents to the office, protect the culture, and make sure everyone is happy! ”
4762 N Castlewood Lane, Fayetteville, Arkansas, 72764, United States






