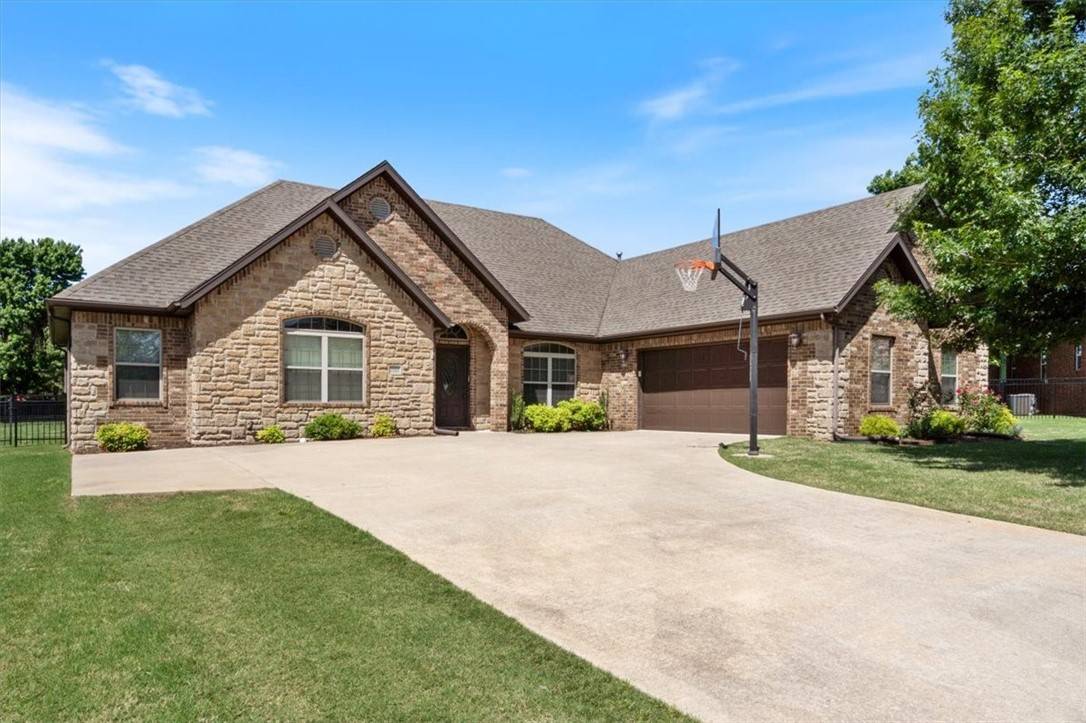$365,000
$349,900
4.3%For more information regarding the value of a property, please contact us for a free consultation.
4 Beds
2 Baths
2,021 SqFt
SOLD DATE : 07/07/2025
Key Details
Sold Price $365,000
Property Type Single Family Home
Sub Type Single Family Residence
Listing Status Sold
Purchase Type For Sale
Square Footage 2,021 sqft
Price per Sqft $180
Subdivision Bermuda Estates Rep
MLS Listing ID 1308993
Sold Date 07/07/25
Bedrooms 4
Full Baths 2
HOA Fees $12/ann
HOA Y/N No
Year Built 2010
Annual Tax Amount $2,226
Lot Size 0.385 Acres
Acres 0.385
Property Sub-Type Single Family Residence
Property Description
Welcome to this inviting, well-maintained brick home with 4 bedrooms and 2 bathrooms on over a third of an acre. The spacious kitchen features granite countertops, double ovens, gas cooktop, pantry, and an eat-in area, complemented by a formal dining room for entertaining. Serene colors flow into the spacious living area with a cozy gas fireplace and into the split floor plan providing which provides added privacy. The generous primary suite boasts a tray ceiling, double vanity, large walk-in closet, jetted tub, and separate tiled shower. Step outside to an expansive yard enclosed by an iron fence—ideal for pets or little ones and a large patio for outdoor living. Located in an inviting community, this custom home offers comfort, space, and versatility for any lifestyle.
Location
State AR
County Washington
Community Bermuda Estates Rep
Direction HWY 62 West through Farmington, Left onto Richardson Road for 0.9 miles, Left onto Club House Parkway for 0.2 miles, Right onto Frisco Drive for 0.6miles, Right onto Coleman Court - Home will be on the left.
Rooms
Basement None
Interior
Interior Features Ceiling Fan(s), Eat-in Kitchen, Granite Counters, Pantry, Split Bedrooms, Walk-In Closet(s), Window Treatments
Heating Central, Gas
Cooling Central Air, Electric
Flooring Carpet, Ceramic Tile, Wood
Fireplaces Number 1
Fireplaces Type Gas Log, Living Room
Fireplace Yes
Window Features Vinyl,Blinds
Appliance Double Oven, Dishwasher, Gas Cooktop, Disposal, Gas Water Heater, Microwave Hood Fan, Microwave, Refrigerator, Plumbed For Ice Maker
Laundry Washer Hookup, Dryer Hookup
Exterior
Exterior Feature Concrete Driveway
Parking Features Attached
Fence Back Yard, Fenced, Metal, Privacy, Wood
Pool None
Community Features Sidewalks
Utilities Available Electricity Available, Natural Gas Available, Sewer Available, Water Available
Waterfront Description None
Roof Type Architectural,Shingle
Street Surface Paved
Porch Covered, Patio
Road Frontage Public Road
Garage Yes
Building
Lot Description Cul-De-Sac, City Lot, Landscaped, Level, None, Subdivision
Story 1
Foundation Slab
Sewer Public Sewer
Water Public
Level or Stories One
Additional Building None
Structure Type Brick,Rock
New Construction No
Schools
School District Prairie Grove
Others
HOA Name Valley View
HOA Fee Include Other
Security Features Smoke Detector(s)
Special Listing Condition None
Read Less Info
Want to know what your home might be worth? Contact us for a FREE valuation!

Our team is ready to help you sell your home for the highest possible price ASAP
Bought with Better Homes and Gardens Real Estate Journey
“My job is to find and attract mastery-based agents to the office, protect the culture, and make sure everyone is happy! ”
4762 N Castlewood Lane, Fayetteville, Arkansas, 72764, United States






