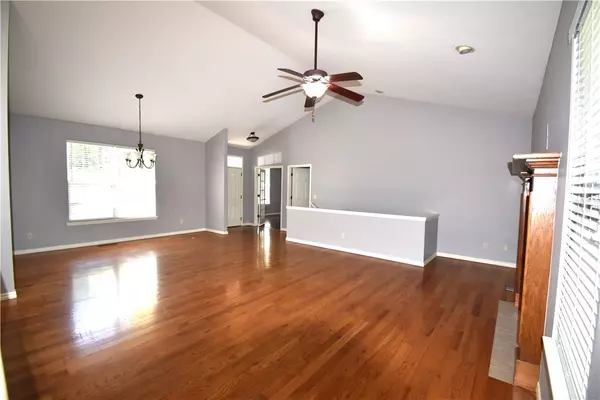$477,000
$470,000
1.5%For more information regarding the value of a property, please contact us for a free consultation.
3 Beds
3 Baths
2,642 SqFt
SOLD DATE : 07/08/2025
Key Details
Sold Price $477,000
Property Type Single Family Home
Sub Type Single Family Residence
Listing Status Sold
Purchase Type For Sale
Square Footage 2,642 sqft
Price per Sqft $180
Subdivision Keighley Sub Bvv
MLS Listing ID 1304735
Sold Date 07/08/25
Style Traditional
Bedrooms 3
Full Baths 3
HOA Y/N No
Year Built 2006
Annual Tax Amount $1,923
Lot Size 0.400 Acres
Acres 0.4
Property Sub-Type Single Family Residence
Property Description
Tired of looking at new homes with no storage & need space to spread out? This lovely well built home offers a blend of comfort, style & convenience on a peaceful retreat of 0.40 Acres at the end of a cul-de-sac. Step inside to freshly painted dining room, living room & kitchen open floor plan. Sunroom flooded with natural light. The spacious primary suite offers dual sinks & shower as well as walk-in closet. On the opposite side of the main floor is the office, full bathroom and another bedroom. The walkout basement offers more flexibility with a family room, another full bathroom, bedroom with walk-in closet & a bonus room that can be used for exercise, hobbies, storage or more sleeping space. Step outside to a 2 tier deck & lower covered patio made for outside entertaining. Try your hand at gardening in your raised garden bed. Be captivated by your peaceful surroundings where deer & various birds visit. This property will be a joy to call home. (Pics 40-50 reflect interior before being painted 5/16/25)
Location
State AR
County Benton
Community Keighley Sub Bvv
Direction North Hwy 71, R on Mercy Way, R on Dartmoor, R on Euston, R on Witherby, Go past 3 way stop and then immediately take the next left onto Keighley lane. House at end of cul-de-sac.
Rooms
Basement Full, Finished
Interior
Interior Features Attic, Ceiling Fan(s), Cathedral Ceiling(s), Central Vacuum, Pantry, Programmable Thermostat, Split Bedrooms, See Remarks, Storage, Solid Surface Counters, Walk-In Closet(s), Wired for Sound, Window Treatments
Heating Heat Pump
Cooling Electric, Heat Pump
Flooring Carpet, Ceramic Tile, Vinyl, Wood
Fireplaces Number 1
Fireplaces Type Gas Log, Living Room
Fireplace Yes
Window Features Double Pane Windows,Vinyl,Blinds
Appliance Dishwasher, Electric Range, Electric Water Heater, Microwave, Self Cleaning Oven, Plumbed For Ice Maker
Laundry Washer Hookup, Dryer Hookup
Exterior
Exterior Feature Concrete Driveway
Parking Features Attached
Fence None
Community Features Biking, Golf, Near Fire Station, Near Hospital, Near Schools, Trails/Paths
Utilities Available Cable Available, Electricity Available, Propane, Phone Available, Sewer Available, Water Available
Waterfront Description None
Roof Type Architectural,Shingle
Street Surface Paved
Porch Covered, Deck, Patio, Porch
Road Frontage Public Road
Garage Yes
Building
Lot Description Cleared, Cul-De-Sac, City Lot, Landscaped, Close to Clubhouse
Story 2
Foundation Block
Sewer Public Sewer
Water Public
Architectural Style Traditional
Level or Stories Two
Additional Building None
Structure Type Brick,Block,Frame,Concrete,Vinyl Siding
New Construction No
Schools
School District Bentonville
Others
HOA Name Bella Vista POA
Security Features Smoke Detector(s)
Special Listing Condition None
Read Less Info
Want to know what your home might be worth? Contact us for a FREE valuation!

Our team is ready to help you sell your home for the highest possible price ASAP
Bought with Limbird Real Estate Group
“My job is to find and attract mastery-based agents to the office, protect the culture, and make sure everyone is happy! ”
4762 N Castlewood Lane, Fayetteville, Arkansas, 72764, United States






