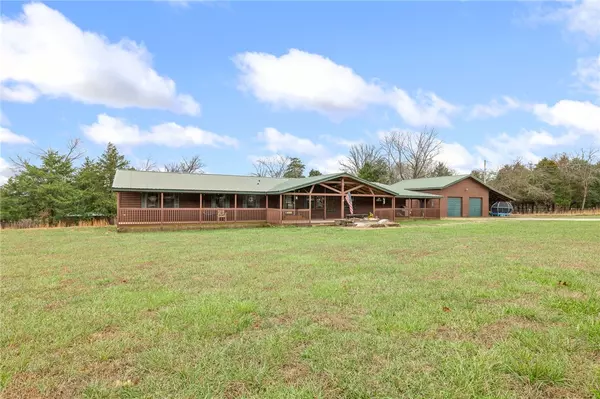$269,000
$269,999
0.4%For more information regarding the value of a property, please contact us for a free consultation.
3 Beds
3 Baths
2,692 SqFt
SOLD DATE : 07/09/2025
Key Details
Sold Price $269,000
Property Type Manufactured Home
Sub Type Manufactured Home
Listing Status Sold
Purchase Type For Sale
Square Footage 2,692 sqft
Price per Sqft $99
Subdivision Dry Creek Properties
MLS Listing ID 1295746
Sold Date 07/09/25
Style Mobile Home
Bedrooms 3
Full Baths 3
Construction Status Resale (less than 25 years old)
HOA Y/N No
Year Built 2003
Annual Tax Amount $233
Lot Size 3.050 Acres
Acres 3.05
Property Sub-Type Manufactured Home
Property Description
Charming Country Retreat! Experience the perfect blend of country living & modern convenience with this stunning 3BR, 3BA manufactured home. Nestled in a serene setting yet just a stone's throw from town. The home boasts a charming lodge-style exterior that exudes warmth and character. Enjoy the great outdoors from the comfort of your spacious front deck, perfect for relaxing or entertaining guests. Insulated 30x30 2-car garage gives ample space for vehicles and storage, this garage is a dream for any car enthusiast or hobbyist. 20x30 barn & outbuildings offer storage, workshops, or animal shelters. Property is fenced & cross fenced, ideal for pet owners or hobby farmers. Home features large rooms for comfortable living. Abundant storage with walk-in closets in the bedrooms. Stunning rock fireplace, a beautiful focal point for the living area & inviting sunroom, perfect for plants or as a peaceful reading nook. A serene country setting that's conveniently close to local amenities. Schedule a viewing today!
Location
State AR
County Carroll
Community Dry Creek Properties
Direction From Harrison Square, take Main St to Hwy 65 N. Continue on 65 N to slight R onto US-412/WUS 62 W towards Alpena/Green Forest. Continue on Hwy 62 to Green Forest, go N on AR 311, R onto CR 808, R onto CR 851, L onto CR 853. Home is on the R. GPS: 36.36532, -93.38361.
Rooms
Basement Full, Crawl Space
Interior
Interior Features Eat-in Kitchen, Walk-In Closet(s), Window Treatments, Sun Room
Heating Central
Cooling Central Air
Flooring Carpet, Ceramic Tile, Vinyl
Fireplaces Number 2
Fireplaces Type Family Room, Gas Log
Fireplace Yes
Window Features Double Pane Windows,Blinds
Appliance Double Oven, Dishwasher, Electric Oven, Electric Water Heater, Disposal, Microwave, Refrigerator, Plumbed For Ice Maker
Laundry Washer Hookup, Dryer Hookup
Exterior
Exterior Feature Gravel Driveway
Parking Features Detached
Fence Back Yard, Fenced, Front Yard
Pool None
Utilities Available Electricity Available, Propane, Septic Available
Waterfront Description None
Roof Type Metal
Street Surface Gravel
Porch Deck
Road Frontage County Road
Garage Yes
Building
Lot Description Central Business District, Corner Lot, Landscaped, Level, Outside City Limits, Other, See Remarks
Story 1
Foundation Crawlspace, Skirt, Tie Down
Sewer Septic Tank
Water Rural
Architectural Style Mobile Home
Level or Stories One
Additional Building Barn(s), Outbuilding, Storage
Structure Type Cedar
New Construction No
Construction Status Resale (less than 25 years old)
Schools
School District Green Forest
Others
Security Features Smoke Detector(s)
Special Listing Condition None
Read Less Info
Want to know what your home might be worth? Contact us for a FREE valuation!

Our team is ready to help you sell your home for the highest possible price ASAP
Bought with Non MLS Sales
“My job is to find and attract mastery-based agents to the office, protect the culture, and make sure everyone is happy! ”
4762 N Castlewood Lane, Fayetteville, Arkansas, 72764, United States






