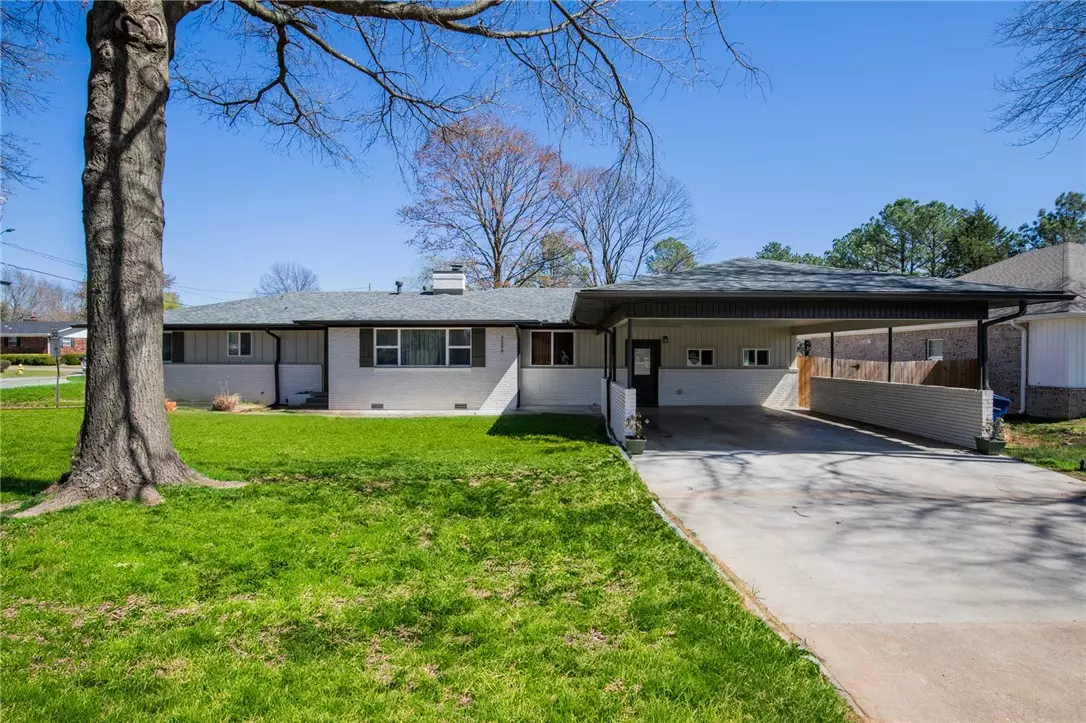$355,000
$370,000
4.1%For more information regarding the value of a property, please contact us for a free consultation.
3 Beds
2 Baths
2,400 SqFt
SOLD DATE : 07/09/2025
Key Details
Sold Price $355,000
Property Type Single Family Home
Sub Type Single Family Residence
Listing Status Sold
Purchase Type For Sale
Square Footage 2,400 sqft
Price per Sqft $147
Subdivision Robert C Bailey
MLS Listing ID 1301503
Sold Date 07/09/25
Style Ranch
Bedrooms 3
Full Baths 2
Construction Status Age Unknown
HOA Y/N No
Annual Tax Amount $3,450
Lot Size 0.360 Acres
Acres 0.36
Property Sub-Type Single Family Residence
Property Description
Big Mid-Century Vibes on this fully remodeled gem in one of NWA's fastest-growing communities! Roofing, mechanicals, flooring, paint, and everything else is less than 2 yrs old on this one, so buy with confidence! Upon entry, the expansive living room is to your right, and you'll notice the continuity the LVP flooring brings to the space. The living room is bright with a wall of windows, and also modern LED can lights in the ceiling. You can feel right away that this is a professional remodel, noting the consistency of the paint and drywall. The Kitchen and dining area are large and open, and there's a second fireplace in the dining room, new cabinets and counters in the kitchen and a sliding back glass to the outdoor living area, complete with new sod. Three bedrooms with 2 completely remodeled baths and a massive second living area complete this home. Potting shed and storage building out back. Ride your bike through the neighborhood to Siloam's new WOKA Trail or walk to the vibrant downtown for food and drinks!
Location
State AR
County Benton
Community Robert C Bailey
Direction From 412 go South on Mt. Olive. House on the left.
Rooms
Basement Crawl Space
Interior
Interior Features Built-in Features, Ceiling Fan(s), Quartz Counters, Multiple Living Areas, Storage
Heating Electric, Gas
Cooling Central Air, Electric
Flooring Carpet, Ceramic Tile, Luxury Vinyl Plank
Fireplaces Number 2
Fireplaces Type Gas Log
Fireplace Yes
Window Features Double Pane Windows,Vinyl
Appliance Dishwasher, Disposal, Gas Range, Gas Water Heater, Microwave Hood Fan, Microwave, Plumbed For Ice Maker
Laundry Washer Hookup, Dryer Hookup
Exterior
Exterior Feature Concrete Driveway
Fence Back Yard, Privacy, Wood
Community Features Biking, Curbs, Near Fire Station, Near Hospital, Near Schools, Park, Trails/Paths
Utilities Available Electricity Available, Natural Gas Available, Sewer Available, Water Available
Waterfront Description None
Roof Type Architectural,Shingle
Street Surface Paved
Porch Patio
Road Frontage Public Road
Building
Lot Description Central Business District, Corner Lot, Industrial Park, Landscaped, Level, Near Park
Story 1
Foundation Crawlspace
Sewer Public Sewer
Water Public
Architectural Style Ranch
Level or Stories One
Additional Building Storage, Workshop
Structure Type Brick
New Construction No
Construction Status Age Unknown
Schools
School District Siloam Springs
Others
Security Features Smoke Detector(s)
Acceptable Financing ARM, Conventional, FHA, VA Loan
Listing Terms ARM, Conventional, FHA, VA Loan
Special Listing Condition None
Read Less Info
Want to know what your home might be worth? Contact us for a FREE valuation!

Our team is ready to help you sell your home for the highest possible price ASAP
Bought with Fathom Realty
“My job is to find and attract mastery-based agents to the office, protect the culture, and make sure everyone is happy! ”
4762 N Castlewood Lane, Fayetteville, Arkansas, 72764, United States






