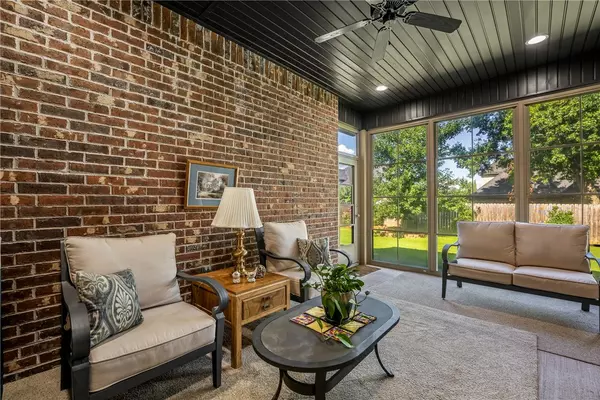$675,000
$679,000
0.6%For more information regarding the value of a property, please contact us for a free consultation.
4 Beds
3 Baths
2,809 SqFt
SOLD DATE : 08/01/2025
Key Details
Sold Price $675,000
Property Type Single Family Home
Sub Type Single Family Residence
Listing Status Sold
Purchase Type For Sale
Square Footage 2,809 sqft
Price per Sqft $240
Subdivision College Place Sub Ph 9 Bentonville
MLS Listing ID 1314074
Sold Date 08/01/25
Style Traditional
Bedrooms 4
Full Baths 3
Construction Status Resale (less than 25 years old)
HOA Fees $10/ann
HOA Y/N No
Year Built 2015
Annual Tax Amount $3,731
Lot Size 0.260 Acres
Acres 0.26
Property Sub-Type Single Family Residence
Property Description
Custom-built One owner home in prime Bentonville location! Located in the College Place Subdivision and minutes from the new Wal-Mart Campus, Crystal Bridges, Downtown Bentonville, and easy access to I-49. Pristine condition and lovingly cared for this one level home features an open concept living space complete with 4BRs, 3BAs, formal dining, a second living space or flex room with beautiful French doors, and fabulous enclosed backporch complete with fireplace and TV hook up. A dream kitchen with large center island, newer appliances, and four pantries. So many extras including full brick fireplace, loads of crown molding, tornado shelter in garage, new roof in 2024, and appliances to convey (refrigerator and Washer/Dryer.) Amazing home and location! Hurry before it is gone! See attached for a complete list of upgrades and amenities.
Location
State AR
County Benton
Community College Place Sub Ph 9 Bentonville
Direction From 1-49 take the 8th Street Exit (Exit 87) Turn East (Right) and go around Round About to SE 6th St into College Place Subdivision. Turn right on College Place and an immediate left back to SE 6th Street. Turn Right on Eaton St. House is on the Left.
Rooms
Basement None
Interior
Interior Features Attic, Ceiling Fan(s), Central Vacuum, Eat-in Kitchen, Granite Counters, Pantry, Split Bedrooms, See Remarks, Walk-In Closet(s), Window Treatments, Storage
Heating Central, Gas
Cooling Central Air, Electric
Flooring Carpet, Ceramic Tile, Wood
Fireplaces Number 2
Fireplaces Type Living Room
Fireplace Yes
Window Features Double Pane Windows,Vinyl,Blinds
Appliance Built-In Range, Built-In Oven, Convection Oven, Dryer, Dishwasher, Electric Oven, Electric Water Heater, Gas Cooktop, Disposal, Microwave, Oven, Refrigerator, Washer, Plumbed For Ice Maker
Laundry Washer Hookup, Dryer Hookup
Exterior
Exterior Feature Concrete Driveway
Parking Features Attached
Fence Back Yard, Fenced
Utilities Available Cable Available, Electricity Available, Natural Gas Available, Sewer Available, Water Available
Waterfront Description None
Roof Type Architectural,Shingle
Street Surface Paved
Porch Covered, Enclosed, Patio
Road Frontage Public Road
Garage Yes
Building
Lot Description Central Business District, Cleared, City Lot, Landscaped, Level
Story 1
Foundation Slab
Sewer Public Sewer
Water Public
Architectural Style Traditional
Level or Stories One
Additional Building None
Structure Type Brick,Rock
New Construction No
Construction Status Resale (less than 25 years old)
Schools
School District Bentonville
Others
HOA Fee Include See Agent
Security Features Storm Shelter,Security System
Special Listing Condition None
Read Less Info
Want to know what your home might be worth? Contact us for a FREE valuation!

Our team is ready to help you sell your home for the highest possible price ASAP
Bought with Better Homes and Gardens Real Estate Journey
“My job is to find and attract mastery-based agents to the office, protect the culture, and make sure everyone is happy! ”
4762 N Castlewood Lane, Fayetteville, Arkansas, 72764, United States






