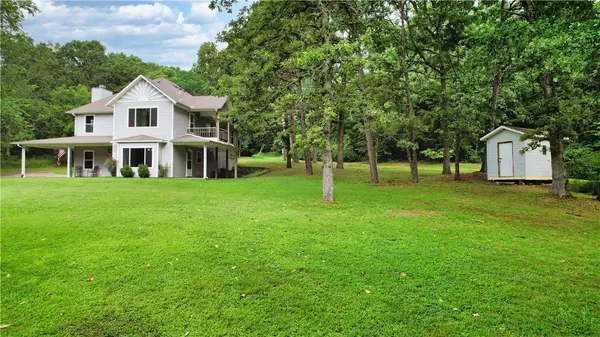$485,000
$485,000
For more information regarding the value of a property, please contact us for a free consultation.
3 Beds
3 Baths
2,433 SqFt
SOLD DATE : 08/28/2025
Key Details
Sold Price $485,000
Property Type Single Family Home
Sub Type Single Family Residence
Listing Status Sold
Purchase Type For Sale
Square Footage 2,433 sqft
Price per Sqft $199
Subdivision 15-18-29-Rural
MLS Listing ID 1313156
Sold Date 08/28/25
Bedrooms 3
Full Baths 2
Half Baths 1
HOA Y/N No
Year Built 1996
Annual Tax Amount $1,731
Contingent Continue to Show
Lot Size 1.930 Acres
Acres 1.93
Property Sub-Type Single Family Residence
Property Description
Privacy haven! Craving country living w/ quick town access? This nearly 2-acre gem delivers. Minutes from Beaver Lake & Hickory Creek Park, enjoy easy boating, fishing, and swimming. This spacious 3-bed, 2.5-bath home offers room to gather and grow, with two living areas and generous indoor/outdoor flow. Use the upstairs living area as a game room, office, or homeschool space—with/ wet bar included. Highlights: covered wraparound porch, private balcony off the primary suite, eat-in kitchen, large walk-in pantry, and cozy wood-burning fireplace. Bonus upgrades: new gutters & windows (2023) throughout and upstairs HVAC replaced (2025). Storage is a breeze with an oversized, finished, air-conditioned 2-car garage, covered parking, & shed. Peace, privacy, & convenience—move fast!
Location
State AR
County Benton
Community 15-18-29-Rural
Direction I49, Take Wagon Wheel Exit to the East, Take a right on Harris, home is on the left or exit at Lowell and go East. Go right on 71B (South) and left on 265, take a right at Harris and home is on the left.
Body of Water Beaver Lake
Interior
Interior Features Attic, Wet Bar, Built-in Features, Ceiling Fan(s), Eat-in Kitchen, Pantry, Storage, Tile Countertop, Tile Counters, Walk-In Closet(s)
Heating Central, Electric, Heat Pump
Cooling Central Air, Electric, Heat Pump
Flooring Carpet, Laminate, Simulated Wood, Tile
Fireplaces Number 1
Fireplaces Type Family Room, Wood Burning
Fireplace Yes
Appliance Dryer, Dishwasher, Electric Cooktop, Electric Oven, Electric Range, Electric Water Heater, Disposal, Microwave, Smooth Cooktop, Washer, Plumbed For Ice Maker
Laundry Washer Hookup, Dryer Hookup
Exterior
Exterior Feature Concrete Driveway, Gravel Driveway
Parking Features Attached
Fence Partial, Wire
Community Features Lake, Park
Utilities Available Electricity Available, Septic Available, Water Available
Roof Type Asphalt,Shingle
Street Surface Paved
Porch Balcony, Covered, Deck, Porch
Road Frontage Public Road
Garage Yes
Building
Lot Description Hardwood Trees, Level, Not In Subdivision, Near Park, Outside City Limits, Rural Lot, Sloped
Story 2
Foundation Slab
Sewer Septic Tank
Water Public
Level or Stories Two
Additional Building Storage
Structure Type Vinyl Siding
New Construction No
Schools
School District Springdale
Others
Security Features Smoke Detector(s)
Special Listing Condition None
Read Less Info
Want to know what your home might be worth? Contact us for a FREE valuation!

Our team is ready to help you sell your home for the highest possible price ASAP
Bought with Keller Williams Market Pro Realty Branch Office

“My job is to find and attract mastery-based agents to the office, protect the culture, and make sure everyone is happy! ”
4762 N Castlewood Lane, Fayetteville, Arkansas, 72764, United States






