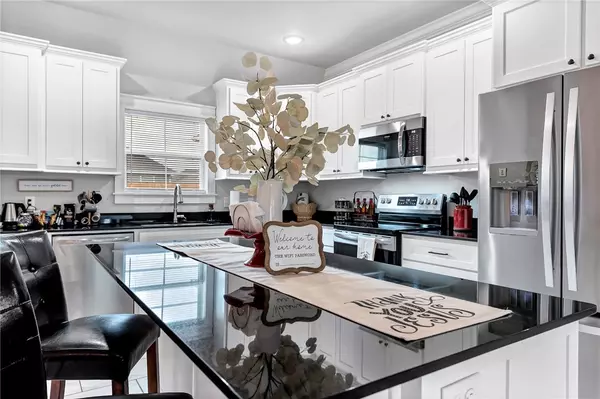$267,500
$265,000
0.9%For more information regarding the value of a property, please contact us for a free consultation.
3 Beds
2 Baths
1,501 SqFt
SOLD DATE : 09/30/2025
Key Details
Sold Price $267,500
Property Type Single Family Home
Sub Type Single Family Residence
Listing Status Sold
Purchase Type For Sale
Square Footage 1,501 sqft
Price per Sqft $178
Subdivision Endura Park Sub Siloam Spgs
MLS Listing ID 1317976
Sold Date 09/30/25
Style Ranch,Split Level
Bedrooms 3
Full Baths 2
Construction Status Resale (less than 25 years old)
HOA Fees $20/ann
HOA Y/N No
Year Built 2021
Annual Tax Amount $2,239
Lot Size 7,405 Sqft
Acres 0.17
Property Sub-Type Single Family Residence
Property Description
This stunning home is turn key, move in ready, in one of Siloam's favorite neighborhoods. Built in 2021, it has been updated with new luxury vinyl plank flooring. The split bedroom floor plan features a large open living/ kitchen concept with tall ceilings, Granite counter tops, a large island bar, and eat in kitchen. The En Suite features a large private bath and walk in closet. The quiet neighborhood offers a large community pool and playground. New roof was just installed by one of Siloam's best roofing companies. Siding on west side is scheduled to be replaced. Currently operating as a professionally managed Short Term Rental/ Airbnb, with over 30, 5 star reviews, it it fully stocked, staged, furnished, decorated and operating at full capacity with several current/ future bookings. New owner would have the option to keep or cancel the current/ future bookings, or use it as their primary residence. Don't wait, as this one wont last long! Furnishings, decor & appliances negotiable (sold separately) if desired.
Location
State AR
County Benton
Community Endura Park Sub Siloam Spgs
Direction From Cheri Whitlock, go North on Country Club, turn left (west) on Endura Park, home is on the left.
Rooms
Basement None
Interior
Interior Features Attic, Built-in Features, Ceiling Fan(s), Cathedral Ceiling(s), Eat-in Kitchen, Granite Counters, Pantry, Split Bedrooms, See Remarks, Storage, Walk-In Closet(s), Window Treatments
Heating Central, Gas
Cooling Central Air, Electric
Flooring Carpet, Luxury Vinyl Plank, Tile
Fireplaces Type None
Fireplace No
Window Features Double Pane Windows,ENERGY STAR Qualified Windows,Vinyl,Blinds,Drapes
Appliance Dryer, Dishwasher, Electric Cooktop, Electric Oven, Electric Range, Disposal, Gas Water Heater, Microwave Hood Fan, Microwave, Refrigerator, Washer, ENERGY STAR Qualified Appliances, Plumbed For Ice Maker
Laundry Washer Hookup, Dryer Hookup
Exterior
Exterior Feature Concrete Driveway
Parking Features Attached
Fence Back Yard, Partial, Privacy, Wood
Pool Pool, Community
Community Features Biking, Playground, Park, Near Fire Station, Near Hospital, Pool, Shopping, Trails/Paths
Utilities Available Cable Available, Electricity Available, Natural Gas Available, Phone Available, Sewer Available, Water Available
Waterfront Description None
Roof Type Architectural,Shingle
Street Surface Paved
Porch Covered, Patio
Road Frontage Public Road
Garage Yes
Building
Lot Description City Lot, Industrial Park, Landscaped, Level, Subdivision
Faces North
Story 1
Foundation Slab
Sewer Public Sewer
Water Public
Architectural Style Ranch, Split Level
Level or Stories One, Multi/Split
Additional Building None
Structure Type Brick,Vinyl Siding
New Construction No
Construction Status Resale (less than 25 years old)
Schools
School District Siloam Springs
Others
HOA Name Endura Park
HOA Fee Include See Remarks
Security Features Smoke Detector(s)
Acceptable Financing ARM, Conventional, FHA, VA Loan
Listing Terms ARM, Conventional, FHA, VA Loan
Special Listing Condition None
Read Less Info
Want to know what your home might be worth? Contact us for a FREE valuation!

Our team is ready to help you sell your home for the highest possible price ASAP
Bought with Better Homes and Gardens Real Estate Journey

“My job is to find and attract mastery-based agents to the office, protect the culture, and make sure everyone is happy! ”
4762 N Castlewood Lane, Fayetteville, Arkansas, 72764, United States






