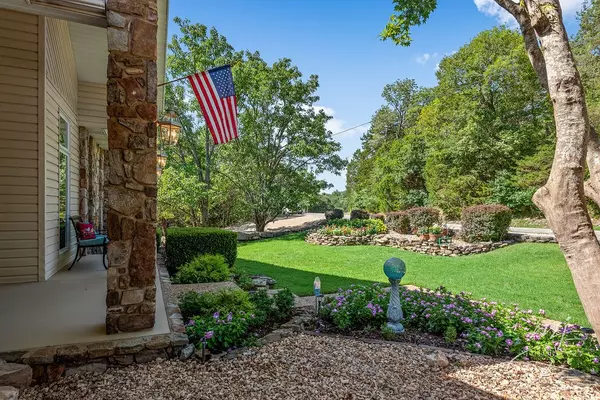$729,990
$729,990
For more information regarding the value of a property, please contact us for a free consultation.
5 Beds
4 Baths
4,737 SqFt
SOLD DATE : 10/03/2025
Key Details
Sold Price $729,990
Property Type Single Family Home
Sub Type Single Family Residence
Listing Status Sold
Purchase Type For Sale
Square Footage 4,737 sqft
Price per Sqft $154
Subdivision Unit 115 Holiday Island
MLS Listing ID 1318895
Sold Date 10/03/25
Bedrooms 5
Full Baths 3
Half Baths 1
HOA Fees $112/ann
HOA Y/N No
Year Built 1995
Annual Tax Amount $5,415
Contingent Take Backup Offers
Lot Size 1.400 Acres
Acres 1.4
Property Sub-Type Single Family Residence
Property Description
Experience breathtaking Table Rock Lake living in this fully-furnished, custom 2-owner home! Thoughtfully designed with dual kitchens for entertaining or multigenerational living, the home boasts layers decks overlooking Table Rock Lake, perfect for hosting memorable evenings with panoramic views. A bright sunroom over the water with an 8-person whirlpool offers a luxurious year-round retreat. Vaulted ceilings, abundant natural light, & high-quality finishes create a warm, inviting atmosphere, complemented by a large finished basement for versatility. Andersen windows & doors beautifully frame the lake, enhancing the views while adding energy efficiency to the main level. Set on 1.4 acres with a 3-car garage & covered RV parking, large attached workshop, dual laundry & brand-new class-3, 40-yr roof. This home blends comfort, style, & long-term peace of mind. Just minutes from the Holiday Island Marina, golf, shopping, & dining, it's the ultimate lake lifestyle retreat just a short drive to historic Eureka Springs.
Location
State AR
County Carroll
Community Unit 115 Holiday Island
Direction Shields onto the island, left on Sailboat and right on Deer Run.
Body of Water Table Rock Lake
Rooms
Basement Full, Finished, Walk-Out Access
Interior
Interior Features Attic, Built-in Features, Ceiling Fan(s), Cathedral Ceiling(s), Central Vacuum, Eat-in Kitchen, Hot Tub/Spa, Intercom, Pantry, Programmable Thermostat, Split Bedrooms, Skylights, Window Treatments, In-Law Floorplan, Multiple Living Areas, Mud Room, Storage, Workshop
Heating Central, ENERGY STAR Qualified Equipment, Heat Pump, Propane
Cooling Central Air, Electric, ENERGY STAR Qualified Equipment, High Efficiency
Flooring Carpet, Concrete, Luxury Vinyl Plank, Tile, Vinyl, Wood
Fireplaces Number 1
Fireplaces Type Family Room, Wood Burning
Equipment Intercom
Fireplace Yes
Window Features Double Pane Windows,ENERGY STAR Qualified Windows,Wood Frames,Blinds,Skylight(s)
Appliance Convection Oven, Counter Top, Double Oven, Dryer, Dishwasher, Electric Cooktop, Exhaust Fan, Electric Oven, Disposal, Gas Water Heater, Ice Maker, Microwave, Other, Refrigerator, Smooth Cooktop, Self Cleaning Oven, See Remarks, Trash Compactor, Washer, ENERGY STAR Qualified Appliances, Humidifier
Exterior
Exterior Feature Concrete Driveway
Parking Features Attached
Fence Back Yard, Metal
Pool Community, Pool
Community Features Golf, Curbs, Lake, Near National Forest, Near Fire Station, Pool, Shopping, Trails/Paths
Utilities Available Cable Available, Propane, Phone Available, Sewer Available, Water Available, Recycling Collection
View Y/N Yes
View Lake
Roof Type Architectural,Shingle
Accessibility Wheelchair Access, Accessible Doors
Handicap Access Wheelchair Access, Accessible Doors
Porch Balcony, Covered, Deck, Enclosed, Other, Patio, Porch, Screened, See Remarks
Road Frontage Public Road, Shared
Garage Yes
Building
Lot Description Cleared, Landscaped, Subdivision, Sloped, Views, Wooded
Faces East
Story 1
Foundation Other, Slab, See Remarks
Sewer Public Sewer
Water Public
Level or Stories One, Two
Additional Building None
Structure Type Concrete,Rock,Vinyl Siding,ICFs (Insulated Concrete Forms)
New Construction No
Schools
School District Eureka Springs
Others
HOA Name HISID
HOA Fee Include Other,Snow Removal
Security Features Storm Shelter,Security System,Fire Alarm,Smoke Detector(s)
Special Listing Condition None
Read Less Info
Want to know what your home might be worth? Contact us for a FREE valuation!

Our team is ready to help you sell your home for the highest possible price ASAP
Bought with Coldwell Banker K-C Realty

“My job is to find and attract mastery-based agents to the office, protect the culture, and make sure everyone is happy! ”
4762 N Castlewood Lane, Fayetteville, Arkansas, 72764, United States






