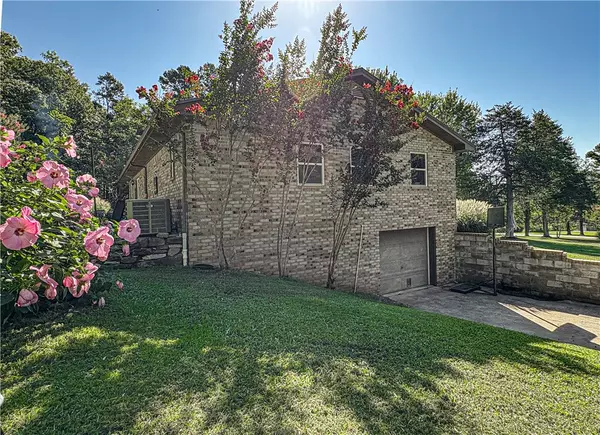$390,000
$409,000
4.6%For more information regarding the value of a property, please contact us for a free consultation.
4 Beds
3 Baths
3,400 SqFt
SOLD DATE : 10/15/2025
Key Details
Sold Price $390,000
Property Type Single Family Home
Sub Type Single Family Residence
Listing Status Sold
Purchase Type For Sale
Square Footage 3,400 sqft
Price per Sqft $114
MLS Listing ID 1315754
Sold Date 10/15/25
Style Ranch
Bedrooms 4
Full Baths 3
Construction Status 25 Years or older
HOA Y/N No
Year Built 1990
Annual Tax Amount $1,207
Lot Size 2.350 Acres
Acres 2.35
Property Sub-Type Single Family Residence
Property Description
Charming 4 bed, 3 ba home 2.35 park-like acres m/l, tucked away at the end of a paved road - just outside of one of Arkansas's most scenic towns! Conveniently located just a short 3-minute drive from Downton Jasper, local restaurants and shopping, for the perfect blend of seclusion and convenience. Enjoy the stunning views of the iconic Round Top Mountain from your front porch. Step inside to find a warm and inviting layout with an open floor plan concept living and dining room, plenty of room for the whole family and entertaining, a beautiful kitchen with luxury appliances, generously sized bedrooms, ample storage space. The basement features a large built-in gun safe, an additional garage, and extra living or office space. With no restrictions on a portion of the lot. Part of the property is in city limits. Bring your horses and chickens and build your dream homestead! Call now to schedule your private showing, because this property checks all of the boxes.
Location
State AR
County Newton
Direction From Jasper square, head N on Hwy 7, L onto Hwy 74 for .2 miles, R onto Cedar Lane for .5 miles and stay R on Cedar Lane at the fork, property will be in 300ft on your left.
Rooms
Basement Partial
Interior
Interior Features Ceiling Fan(s), Pantry, Walk-In Closet(s), Wood Burning Stove, Window Treatments, Multiple Living Areas
Heating Electric, Floor Furnace
Cooling Attic Fan, Central Air, Electric
Flooring Carpet, Laminate, Wood
Fireplaces Number 1
Fireplaces Type Insert
Fireplace Yes
Window Features Double Pane Windows,Drapes
Appliance Double Oven, Dishwasher, Electric Water Heater, Microwave, Range Hood, Water Heater
Laundry Washer Hookup, Dryer Hookup
Exterior
Parking Features Attached
Fence Partial
Community Features Near Schools, Park, Trails/Paths
Utilities Available Electricity Available, Septic Available, Water Available
Waterfront Description None
Roof Type Metal
Porch Covered, Porch, Stone
Road Frontage Private Road
Garage Yes
Building
Lot Description Central Business District, Cleared, Near Park, Outside City Limits
Story 1
Foundation Slab
Sewer Septic Tank
Water Public, Well
Architectural Style Ranch
Level or Stories Two, One
Additional Building Outbuilding
Structure Type Brick
New Construction No
Construction Status 25 Years or older
Schools
School District Jasper
Others
Special Listing Condition None
Read Less Info
Want to know what your home might be worth? Contact us for a FREE valuation!

Our team is ready to help you sell your home for the highest possible price ASAP
Bought with Ozark Haven Realty

“My job is to find and attract mastery-based agents to the office, protect the culture, and make sure everyone is happy! ”
4762 N Castlewood Lane, Fayetteville, Arkansas, 72764, United States






