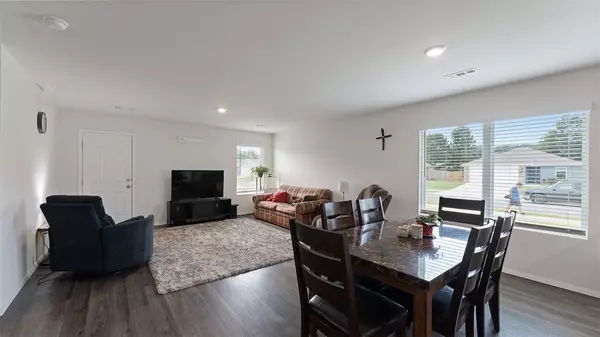$259,900
$259,900
For more information regarding the value of a property, please contact us for a free consultation.
4 Beds
2 Baths
1,699 SqFt
SOLD DATE : 10/20/2025
Key Details
Sold Price $259,900
Property Type Single Family Home
Sub Type Single Family Residence
Listing Status Sold
Purchase Type For Sale
Square Footage 1,699 sqft
Price per Sqft $152
Subdivision Mission Hill Sub Ph 2-Siloam Springs
MLS Listing ID 1317270
Sold Date 10/20/25
Style Ranch,Traditional
Bedrooms 4
Full Baths 2
Construction Status Resale (less than 25 years old)
HOA Y/N No
Year Built 2024
Annual Tax Amount $2,395
Lot Size 10,890 Sqft
Acres 0.25
Property Sub-Type Single Family Residence
Property Description
152.97 per sq ft = 2024 built New Feel still there! Corner lot! Park across the street! Open Living space. Light and bright. Canned lighting. Glistening windows allowing the light to pour in. The kitchen is so functional with lots of counter/workspace, electric glass top range, dishwasher, refrigerator included. Easy maintenance brick and vinyl. Super easy access to shopping and more! 4 bedrooms 2 baths 2 car garage. Patio to grill your hamburgers. Great area for an early morning or late evening walk and inbetween. Even though it is an open floor plan this home still has that cozy feel. Room for yard activities from volleyball to horse shoes plus think of more... try a vegetable garden? Flower Garden? Fence it in for your 4 legged and 2 legged friends. Make it your own masterpiece inside and outside! Don't miss your opportunity call your real estate agent now to view this home! Like new but not priced nearly as high... a fabulous buy!
Location
State AR
County Benton
Community Mission Hill Sub Ph 2-Siloam Springs
Direction From Hwy 412 head north on Hwy 59 N for 2.5 miles. Turn left onto Davidson Rd, then left onto Country Club Dr for 0.2 miles. Turn right onto E Little John Dr and arrive at Mission Hill sub.
Rooms
Basement None
Interior
Interior Features Eat-in Kitchen, Pantry, Split Bedrooms, Walk-In Closet(s), Window Treatments
Heating Central, Electric, Heat Pump
Cooling Central Air, Electric, Heat Pump
Flooring Carpet, Luxury Vinyl Plank
Fireplaces Type None
Fireplace No
Window Features Double Pane Windows,Vinyl,Blinds
Appliance Dishwasher, Electric Range, Electric Water Heater, Microwave Hood Fan, Microwave, Refrigerator, Smooth Cooktop, Self Cleaning Oven, ENERGY STAR Qualified Appliances, Plumbed For Ice Maker
Laundry Washer Hookup, Dryer Hookup
Exterior
Exterior Feature Concrete Driveway
Parking Features Attached
Fence None
Pool None
Community Features Near Fire Station, Near Schools, Park
Utilities Available Electricity Available, Fiber Optic Available, Sewer Available, Water Available
Waterfront Description None
Roof Type Architectural,Shingle
Street Surface Paved
Porch Patio
Road Frontage Public Road, Shared
Garage Yes
Building
Lot Description Central Business District, Cleared, Corner Lot, City Lot, Landscaped, Level, Near Park, Open Lot, Subdivision
Story 1
Foundation Slab
Sewer Public Sewer
Water Public
Architectural Style Ranch, Traditional
Level or Stories One
Additional Building None
Structure Type Brick,Vinyl Siding
New Construction No
Construction Status Resale (less than 25 years old)
Schools
School District Siloam Springs
Others
HOA Fee Include See Agent
Security Features Smoke Detector(s)
Acceptable Financing ARM, Conventional, FHA, USDA Loan, VA Loan
Listing Terms ARM, Conventional, FHA, USDA Loan, VA Loan
Special Listing Condition None
Read Less Info
Want to know what your home might be worth? Contact us for a FREE valuation!

Our team is ready to help you sell your home for the highest possible price ASAP
Bought with Coldwell Banker Harris McHaney & Faucette -Fayette

“My job is to find and attract mastery-based agents to the office, protect the culture, and make sure everyone is happy! ”
4762 N Castlewood Lane, Fayetteville, Arkansas, 72764, United States






