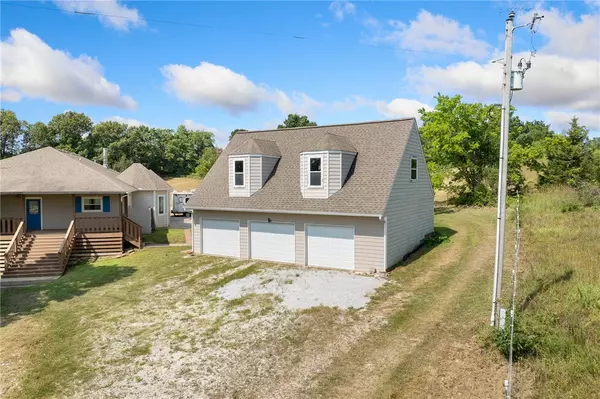$450,000
$459,000
2.0%For more information regarding the value of a property, please contact us for a free consultation.
4 Beds
3 Baths
4,414 SqFt
SOLD DATE : 10/24/2025
Key Details
Sold Price $450,000
Property Type Single Family Home
Sub Type Single Family Residence
Listing Status Sold
Purchase Type For Sale
Square Footage 4,414 sqft
Price per Sqft $101
Subdivision No
MLS Listing ID 1317253
Sold Date 10/24/25
Style Country
Bedrooms 4
Full Baths 3
HOA Y/N No
Year Built 2004
Annual Tax Amount $1,657
Lot Size 5.300 Acres
Acres 5.3
Property Sub-Type Single Family Residence
Property Description
This thoughtfully designed 4 BR, 3 BA 4,414 square foot home offers the perfect blend of luxury and country living. The home features a stunning kitchen equipped with quartz countertops and all-new appliances, while granite countertops are found throughout the rest of the house. Custom cabinetry in the living room adds storage space, and the wood-burning fireplace cleverly heats the entire house through integrated ductwork. The primary bedroom boasts a spacious walk-in closet that could practically serve as a small apartment. The unfinished room above the garage can be envisioned as the ultimate man cave or guest quarters for visiting family. The basement includes a family room, office, craft room, exercise area, and additional bathroom. Plus, there's a fourth bedroom and plenty of storage space. For peace of mind, a safe room/storm shelter provides protection from the weather. Outside, a large deck is perfect for gatherings and a new concrete patio for morning coffee. A pond is located just steps from the house.
Location
State AR
County Boone
Community No
Direction From downtown Harrison Square Main Street, turn R onto W Central Ave for .1, then L onto S Pine St for .8 mi. Keep R onto Wilson Ave, follow as it turns into AR Hwy 43 S for 10.5 miles. Turn L onto Borland Ln for .2. House on R.
Rooms
Basement Full, Walk-Out Access
Interior
Interior Features Built-in Features, Ceiling Fan(s), Central Vacuum, Eat-in Kitchen, Granite Counters, Quartz Counters, Walk-In Closet(s)
Heating Central
Cooling Central Air
Flooring Concrete, Tile, Wood
Fireplaces Number 1
Fireplaces Type Wood Burning
Fireplace Yes
Window Features Double Pane Windows
Appliance Dishwasher, Gas Range, Microwave, Propane Water Heater, Refrigerator
Laundry Washer Hookup, Dryer Hookup
Exterior
Exterior Feature Gravel Driveway
Parking Features Detached
Fence Partial, Wire
Pool None
Utilities Available Electricity Available, Propane, Septic Available
Waterfront Description None
Roof Type Architectural,Shingle
Street Surface Dirt
Porch Covered, Deck
Road Frontage County Road, Public Road
Garage Yes
Building
Lot Description Not In Subdivision, None, Outside City Limits, Rural Lot
Story 1
Foundation Slab
Sewer Septic Tank
Architectural Style Country
Level or Stories One
Additional Building None
Structure Type Other,See Remarks
New Construction No
Schools
School District Harrison
Others
Security Features Storm Shelter
Special Listing Condition None
Read Less Info
Want to know what your home might be worth? Contact us for a FREE valuation!

Our team is ready to help you sell your home for the highest possible price ASAP
Bought with United Country Property Connections

“My job is to find and attract mastery-based agents to the office, protect the culture, and make sure everyone is happy! ”
4762 N Castlewood Lane, Fayetteville, Arkansas, 72764, United States






