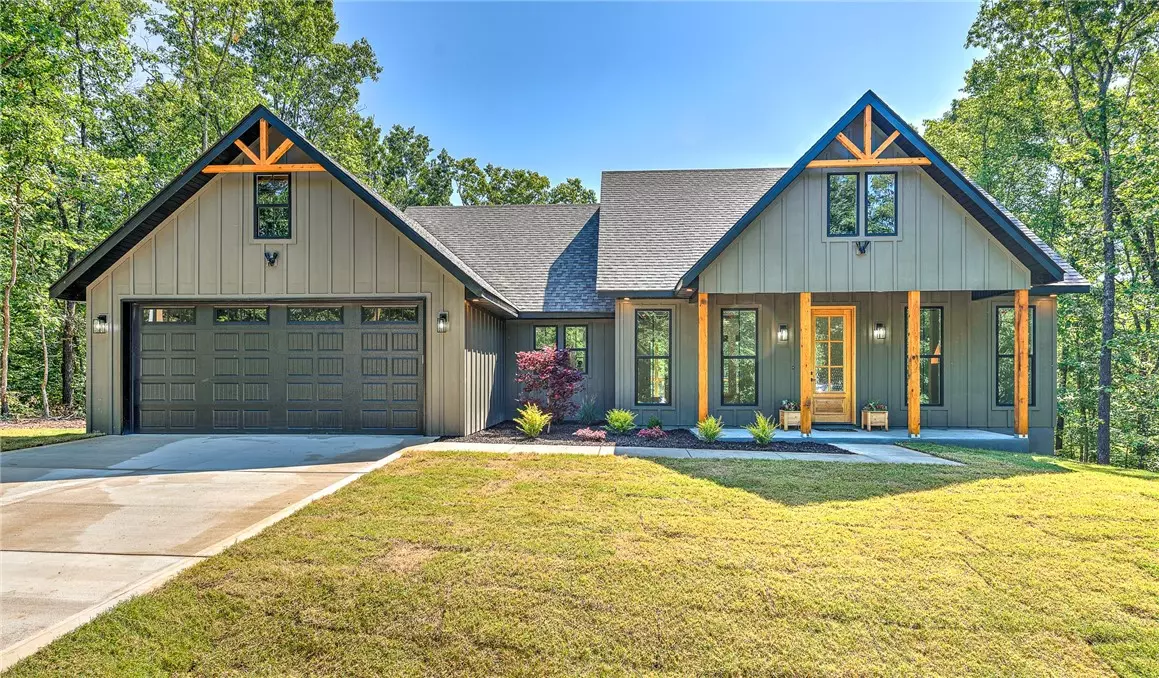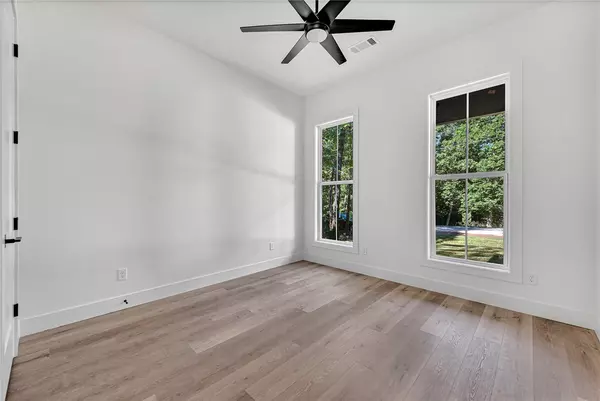$474,900
$474,900
For more information regarding the value of a property, please contact us for a free consultation.
3 Beds
2 Baths
1,850 SqFt
SOLD DATE : 10/30/2025
Key Details
Sold Price $474,900
Property Type Single Family Home
Sub Type Single Family Residence
Listing Status Sold
Purchase Type For Sale
Square Footage 1,850 sqft
Price per Sqft $256
Subdivision Canterbury Sub Bvv
MLS Listing ID 1322736
Sold Date 10/30/25
Style Farmhouse
Bedrooms 3
Full Baths 2
Construction Status New Construction
HOA Y/N No
Year Built 2025
Annual Tax Amount $8,000
Lot Size 0.310 Acres
Acres 0.31
Property Sub-Type Single Family Residence
Property Description
Wonderfully Designed New Construction Modern Farmhouse built with a great open and spacious split floor plan, Features clean and sleek black alabaster white color scheme. 10 Ft ceilings throughout most of the home, Custom beams in LR and Primary BR, Oversized 8 Ft doors and beautiful luxury Vinyl Flooring throughout, The Kitchen boasts Custom Cabinetry and 8 Ft Luxury Quartz Counter tops, Gas Stove, Huge Walk-In Pantry with hideaway plugs for appliances, Enjoy Elevated trim throughout with fully cased windows and openings, custom closets. Primary Bath offers ample storage and Cabinet space, The guest bath includes Tiled Shower with Custom Shelving for extra storage, Epoxy Coated Garage Floor, Spacious Covered front and back decks/patio overlooking Professionally landscaped and sodded yard situated on a 31-acre flat lot and located on a quite secluded cul-de-sac location surrounded by beautiful mature trees.
Location
State AR
County Benton
Community Canterbury Sub Bvv
Direction I-49 to US 71B / W on McNelly Rd / L on Looney Rd / L on Grosvenor Rd / R on Chatham Dr
Rooms
Basement None
Interior
Interior Features Attic, Built-in Features, Ceiling Fan(s), Cathedral Ceiling(s), Eat-in Kitchen, Quartz Counters, Split Bedrooms, Storage, Walk-In Closet(s)
Heating Central
Cooling Central Air
Flooring Luxury Vinyl Plank
Fireplaces Number 1
Fireplaces Type Living Room
Fireplace Yes
Window Features Double Pane Windows
Appliance Dishwasher, Electric Water Heater, Gas Range, Microwave, Plumbed For Ice Maker
Laundry Washer Hookup, Dryer Hookup
Exterior
Exterior Feature Concrete Driveway
Parking Features Attached
Fence None
Pool Pool, Community
Community Features Biking, Clubhouse, Dock, Fitness, Golf, Playground, Park, Recreation Area, Tennis Court(s), Trails/Paths, Pool
Utilities Available Electricity Available, Septic Available, Water Available
Waterfront Description None
Roof Type Architectural,Shingle
Street Surface Paved
Porch Covered, Deck, Porch
Road Frontage Public Road
Garage Yes
Building
Lot Description Cleared, Landscaped, Level, None, Subdivision, Secluded
Story 1
Foundation Slab
Sewer Septic Tank
Water Public
Architectural Style Farmhouse
Level or Stories One
Additional Building None
Structure Type Masonite,Vinyl Siding
New Construction Yes
Construction Status New Construction
Schools
School District Bentonville
Others
Security Features Smoke Detector(s)
Read Less Info
Want to know what your home might be worth? Contact us for a FREE valuation!

Our team is ready to help you sell your home for the highest possible price ASAP
Bought with Weichert, REALTORS Griffin Company Bentonville

“My job is to find and attract mastery-based agents to the office, protect the culture, and make sure everyone is happy! ”
4762 N Castlewood Lane, Fayetteville, Arkansas, 72764, United States






