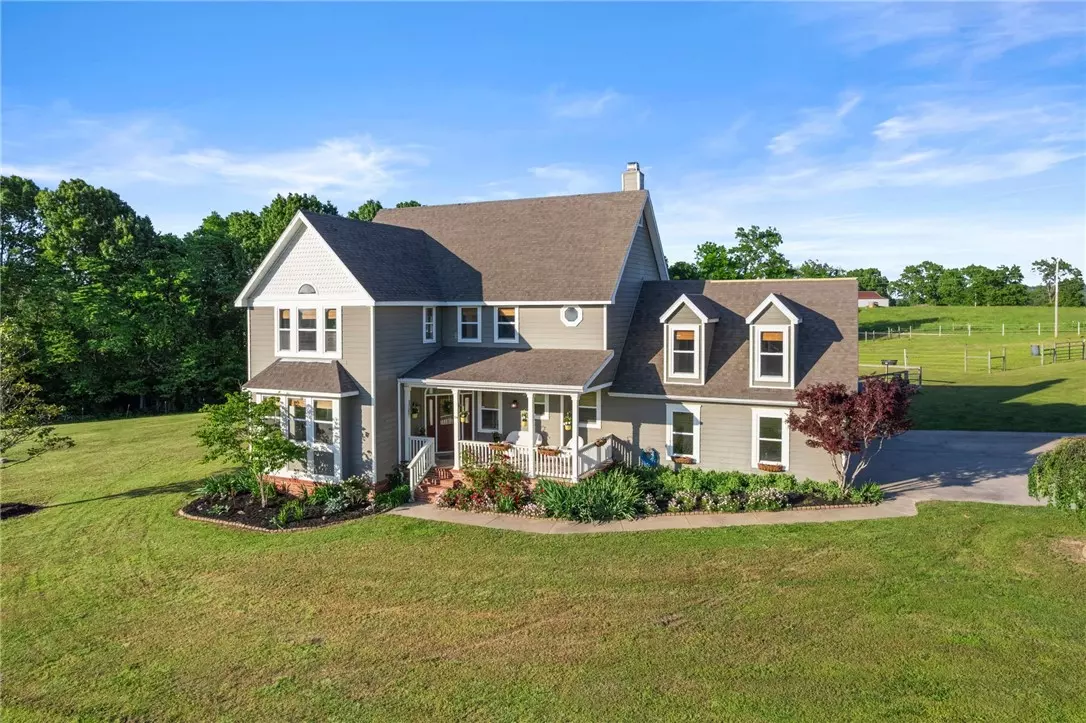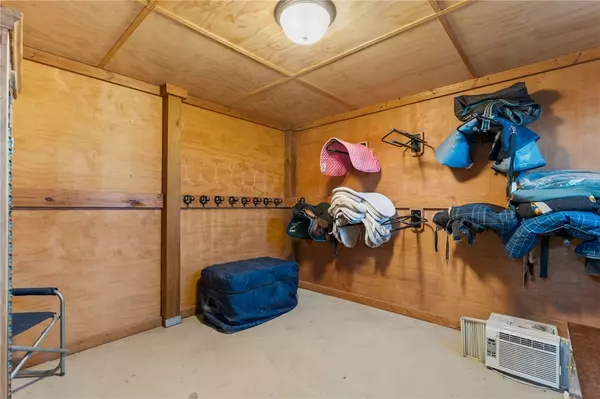$840,000
$870,000
3.4%For more information regarding the value of a property, please contact us for a free consultation.
3 Beds
4 Baths
3,097 SqFt
SOLD DATE : 11/03/2025
Key Details
Sold Price $840,000
Property Type Single Family Home
Sub Type Single Family Residence
Listing Status Sold
Purchase Type For Sale
Square Footage 3,097 sqft
Price per Sqft $271
Subdivision 14-21-29-Rural
MLS Listing ID 1306464
Sold Date 11/03/25
Style Traditional
Bedrooms 3
Full Baths 2
Half Baths 2
HOA Y/N No
Year Built 2002
Annual Tax Amount $2,548
Lot Size 21.080 Acres
Acres 21.08
Property Sub-Type Single Family Residence
Property Description
Experience the breathtaking landscape of over 21 pristine acres offering a 1,440 sqft 3 stall barn (w/ individual paddocks) w/ tack room, & pull through hay storage; 15x21 Lean-to w/ 100 hay bale storage; private pond stocked with Bass, Catfish, & Bluegill; Spacious Outdoor Plumbed Kitchen fully equipped to host any outdoor event featuring a large gas grill, restaurant style vent-hood, SS refrigerator, built-in waste bin drawer, wired for sound, A/V receiver, outdoor TV, hot tub, Trex® Decking, pergola, & a custom concrete fire pit. Step inside this oasis offering 3 beds, 2.2 baths, & a Large Bonus Room, solid oak flooring, tons of natural light, & views for days! Recently updated kitchen w/ stunning Quartzite, clear view cabinetry, built-in wine rack, & more! Make your way up the custom staircase to explore the sizable primary suite w/ gas fireplace, deep soaking tub, & private office. Hardwired 14.5kw whole house Generac Generator, 6 person in-ground steel storm shelter & New Roof 5/25!
Location
State AR
County Benton
Community 14-21-29-Rural
Direction From Bentonville, take I-49 North, exit AR-72/Central East. Turn left onto N Curtis Ave. Turn right onto AR-72 E/E Pickens Rd. Turn left onto 12 Corners Rd. Turn left onto Jones Trailer Park Rd, Turn right onto Corinth Rd, Turn left onto Scott Cemetery Rd. Property is 0.7 miles on the right.
Interior
Interior Features Ceiling Fan(s), Central Vacuum, Eat-in Kitchen, Hot Tub/Spa, Programmable Thermostat, Quartz Counters, Walk-In Closet(s), Wired for Sound, Window Treatments
Heating Central, Gas
Cooling Central Air, Electric
Flooring Carpet, Tile, Wood
Fireplaces Number 3
Fireplaces Type Bedroom, Electric, Gas Starter, Wood Burning
Fireplace Yes
Window Features Blinds
Appliance Counter Top, Dishwasher, Electric Cooktop, Electric Oven, Electric Water Heater, Disposal, Microwave, Plumbed For Ice Maker
Laundry Washer Hookup, Dryer Hookup
Exterior
Exterior Feature Gravel Driveway
Parking Features Attached
Fence Fenced, Full
Pool None
Utilities Available Electricity Available, Propane, Phone Available, Septic Available, Water Available
Waterfront Description None
Roof Type Asphalt,Shingle
Street Surface Gravel
Porch Covered, Deck
Road Frontage Public Road
Garage Yes
Building
Lot Description Cleared, Landscaped, Level, None, Rural Lot
Faces West
Story 2
Foundation Slab
Sewer Septic Tank
Water Well
Architectural Style Traditional
Level or Stories Two
Additional Building Barn(s), Pole Barn, Workshop
Structure Type Brick,Concrete
New Construction No
Schools
School District Pea Ridge
Others
Security Features Storm Shelter,Security System,Smoke Detector(s)
Acceptable Financing ARM, Conventional, FHA, USDA Loan, VA Loan
Listing Terms ARM, Conventional, FHA, USDA Loan, VA Loan
Special Listing Condition None
Read Less Info
Want to know what your home might be worth? Contact us for a FREE valuation!

Our team is ready to help you sell your home for the highest possible price ASAP
Bought with Collier & Associates- Rogers Branch

“My job is to find and attract mastery-based agents to the office, protect the culture, and make sure everyone is happy! ”
4762 N Castlewood Lane, Fayetteville, Arkansas, 72764, United States






