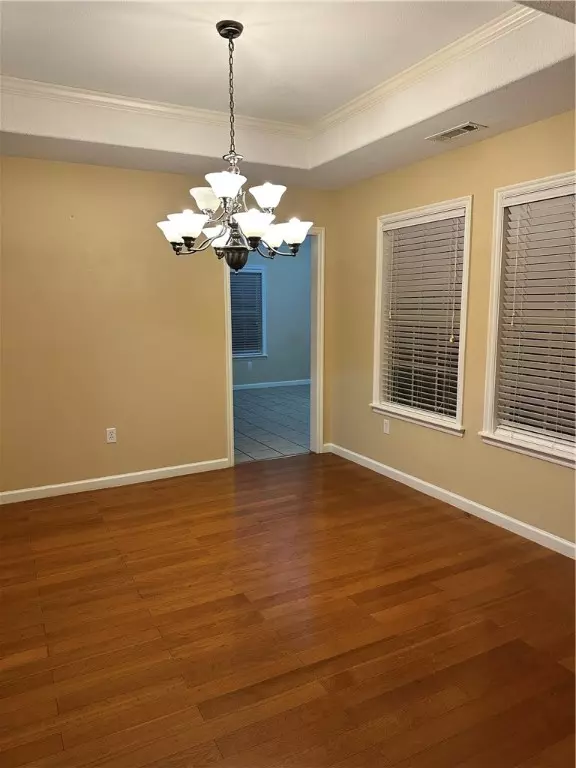$338,000
$359,900
6.1%For more information regarding the value of a property, please contact us for a free consultation.
3 Beds
3 Baths
2,233 SqFt
SOLD DATE : 11/19/2025
Key Details
Sold Price $338,000
Property Type Single Family Home
Sub Type Single Family Residence
Listing Status Sold
Purchase Type For Sale
Square Footage 2,233 sqft
Price per Sqft $151
Subdivision Shady Grove Estate Ph 1 Rurban
MLS Listing ID 1308809
Sold Date 11/19/25
Style Traditional
Bedrooms 3
Full Baths 2
Half Baths 1
Construction Status Resale (less than 25 years old)
HOA Y/N No
Year Built 2005
Annual Tax Amount $1,187
Lot Size 0.640 Acres
Acres 0.64
Property Sub-Type Single Family Residence
Property Description
Come check out this spacious all brick home not far from Hwy 59. Boasts a large corner lot of .64ac mol that would be a great space for the entertaining the whole family, or even a small homestead. Master bedroom has a large on-suite with a whirlpool tub and separate shower, as well as a full walk-in closet with built-ins. Formal dining space is great for the holidays! Kitchen has an eat-in space as well as a peninsula for additional seating, and extra room for baking. This home has 2 bonus rooms. One would make a great craft or office space. The other bonus room is an enclosed breezeway that would make an awesome mud room or space for extra storage. The other bedrooms have closets with bars and shelves, and are a good size. Living room has an electric fireplace for cozy evenings. Harwood floors in main areas and ceramic tile through out the rest of the home. Covered back patio will be great for those summers BBQs in your fenced in yard. Set up a showing today!
Location
State AR
County Benton
Community Shady Grove Estate Ph 1 Rurban
Direction Going north on Hwy 59 towards Gentry go about 1.4 miles from the 412/59 intersection and look for the road sign on the left for Shady Grove Rd. Follow Shady Grove until you reach the property on the right.
Rooms
Basement None
Interior
Interior Features Attic, Built-in Features, Ceiling Fan(s), Cathedral Ceiling(s), Eat-in Kitchen, Granite Counters, Pantry, Storage, Skylights, Walk-In Closet(s), Window Treatments, Mud Room
Heating Central
Cooling Central Air, Electric
Flooring Tile, Wood
Fireplaces Number 1
Fireplaces Type Electric, Free Standing, Living Room
Fireplace Yes
Window Features Double Pane Windows,Vinyl,Blinds,Skylight(s)
Appliance Built-In Range, Built-In Oven, Dishwasher, Electric Cooktop, Disposal, Gas Water Heater, Range Hood, Smooth Cooktop
Laundry Washer Hookup, Dryer Hookup
Exterior
Exterior Feature Concrete Driveway
Parking Features Attached
Fence Back Yard, Chain Link
Utilities Available Cable Available, Electricity Available, Natural Gas Available, Septic Available
Waterfront Description None
Roof Type Asphalt,Shingle
Street Surface Dirt,Paved
Porch Covered, Patio, Porch
Road Frontage County Road
Garage Yes
Building
Lot Description Cleared, Corner Lot, Level, Not In Subdivision, None
Faces South
Story 1
Foundation Slab
Sewer Septic Tank
Architectural Style Traditional
Level or Stories One
Additional Building None
Structure Type Brick,Wood Siding
New Construction No
Construction Status Resale (less than 25 years old)
Schools
School District Siloam Springs
Others
Security Features Smoke Detector(s)
Special Listing Condition None
Read Less Info
Want to know what your home might be worth? Contact us for a FREE valuation!

Our team is ready to help you sell your home for the highest possible price ASAP
Bought with Real Broker NWA

“My job is to find and attract mastery-based agents to the office, protect the culture, and make sure everyone is happy! ”
4762 N Castlewood Lane, Fayetteville, Arkansas, 72764, United States






